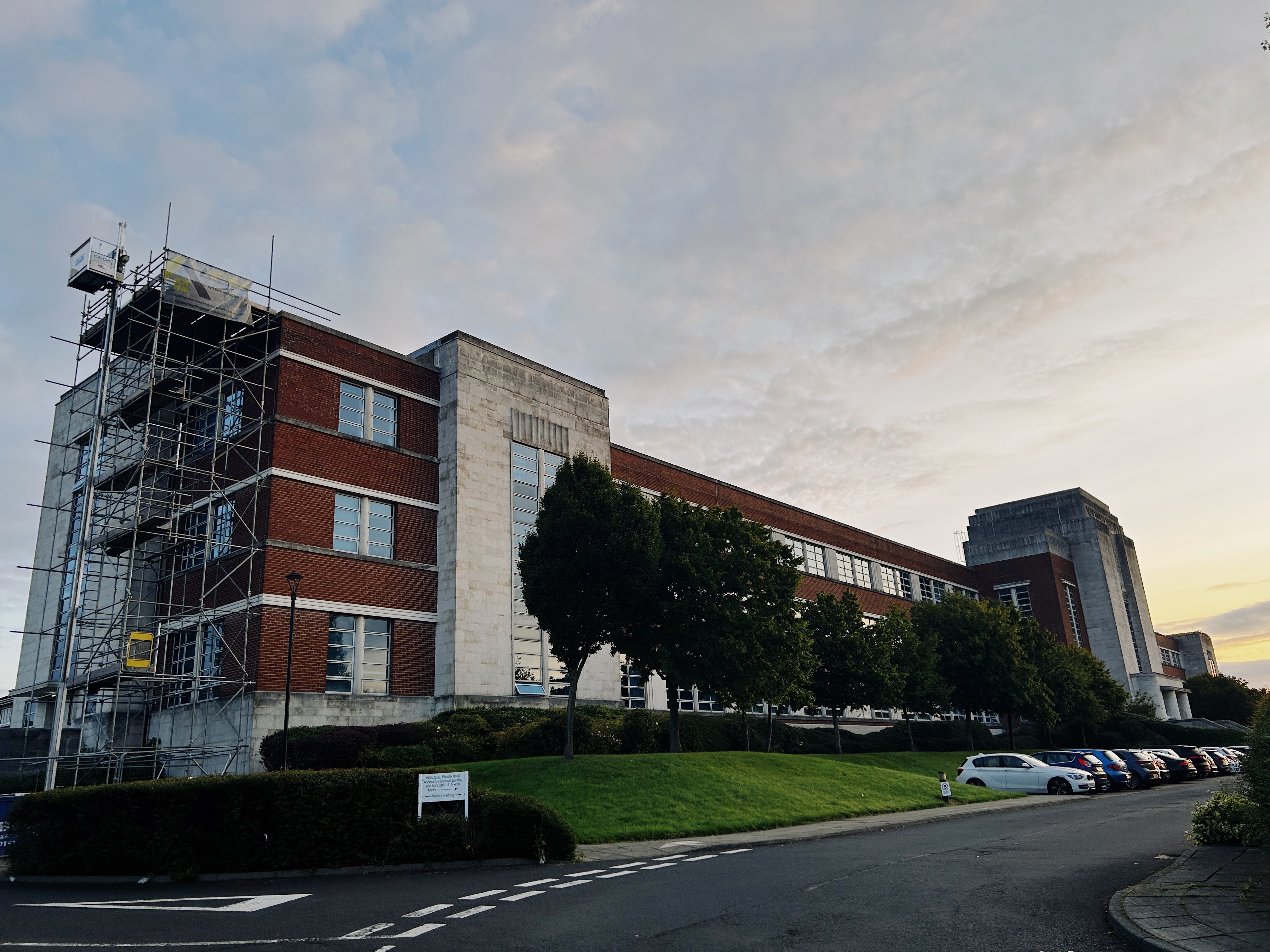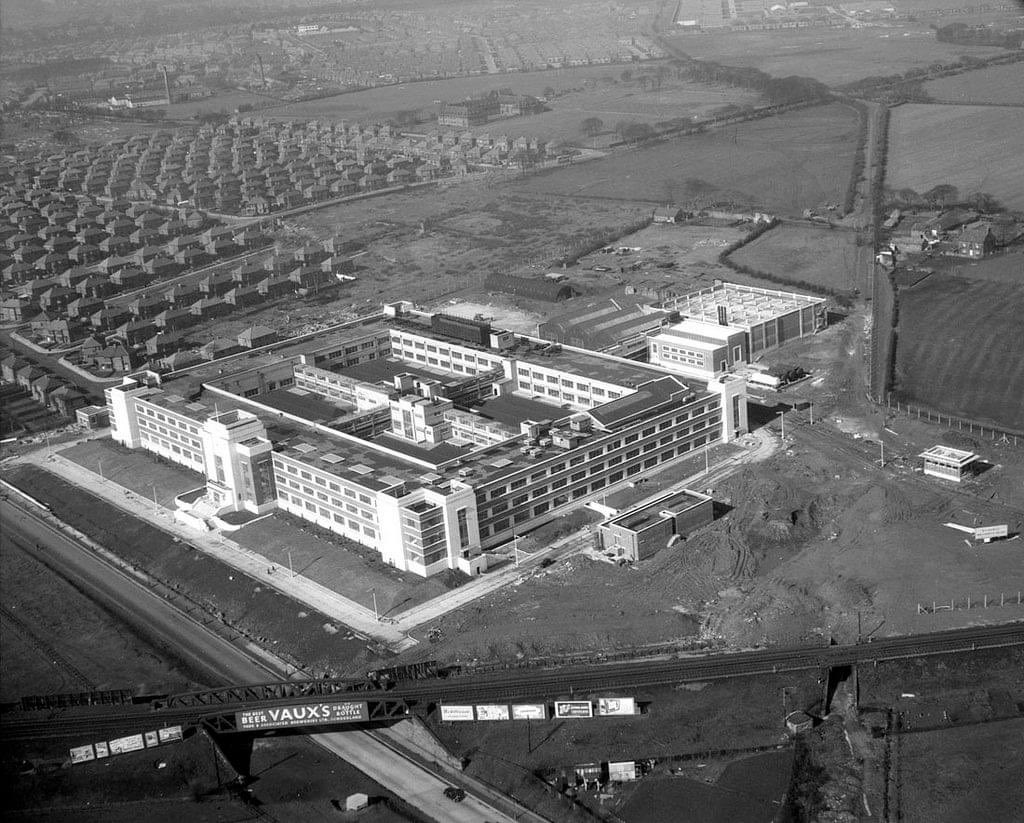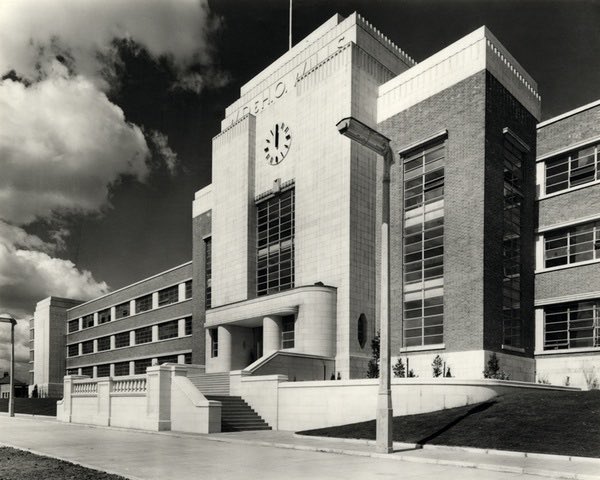
Benton, Newcastle
Wills Tobacco Factory
Last Updated:
11 Sept 2023
Benton, Newcastle
This is a
Factory
54.996491, -1.562318
Founded in
Current status is
Partly Preserved
Designer (if known):
Cecil Hockin

Listed Grade II
The Wills Tobacco Factory is a great example of pre-war art deco architecture, though was built just after 1945.
It helps give an understand of just how big the tobacco market was back then to build such a grand complex. Course, it went back much further too. They were the first British company to mass produce cigarettes in the 1900s, and built up brands such as Capstan, Woodbine and Embassy.
The factory was connected to the East Coast Main Line at the rear of the site. The previous alignment of the Coxlodge Waggonway was demolished in favour of a link which allowed access to sidings at Little Benton to reverse back south if need be.
The world caught on to the dangers of smoking by the 80s. The market began to decline in this decade, and the Wills factory on Tyneside was subsequently shut down. It lay dormant for a good few years before it was developed into apartments. Sadly though, the side and rear wings of the complex have been demolished though gratitude should be sought for the preservation of the front facade.
The building also aligns with others Wills had constructed in the decade before and after. The site at Alexandra Parade, Glasgow is built to exactly the same design as the Newcastle site. It was constructed in 1954, and at its peak employed around 3500 people.
Listing Description (if available)


The two maps above illustrate the site of the Wills factory after and before construction. The factory utilised vacant land east of brand new residential housing, which was ideal given its location on the relatively new Coast Road and the East Coast Main Line. You will be able to see the properties were actually still in constrcuted during the 1940s, so Wills will have been one of the final developments in the area.
The maps also help out understanding of the Coxlodge Waggonway. The factory effectively severed the disused line to allow a link from the ECML to the factory. Much of the walk is still doable (https://www.northeastheritagelibrary.co.uk/coalsarchive/ww01/coxlodge-waggonway)

The dramatic change in the area came in the 20s and 30s, when Benton Hall was knocked down and replaced by residential developments and the Coast Road just south. The Coxlodge Waggonway was still in use, but provides a dramatically different vista to the one we're used to. Nothing at all remains of the old hall except Red Hall Drive, which follows the route of the old lane into the grounds.

The west wing of the Wills factory in 2023

The Wills Building, 1950. Source: Tyne & Wear Archives

A perspective of the front entrance in its final years, still extremely well kept in 1986. Source: Isabella Jedrzejczyk, https://www.amber-online.com/collection/wills-factory/
