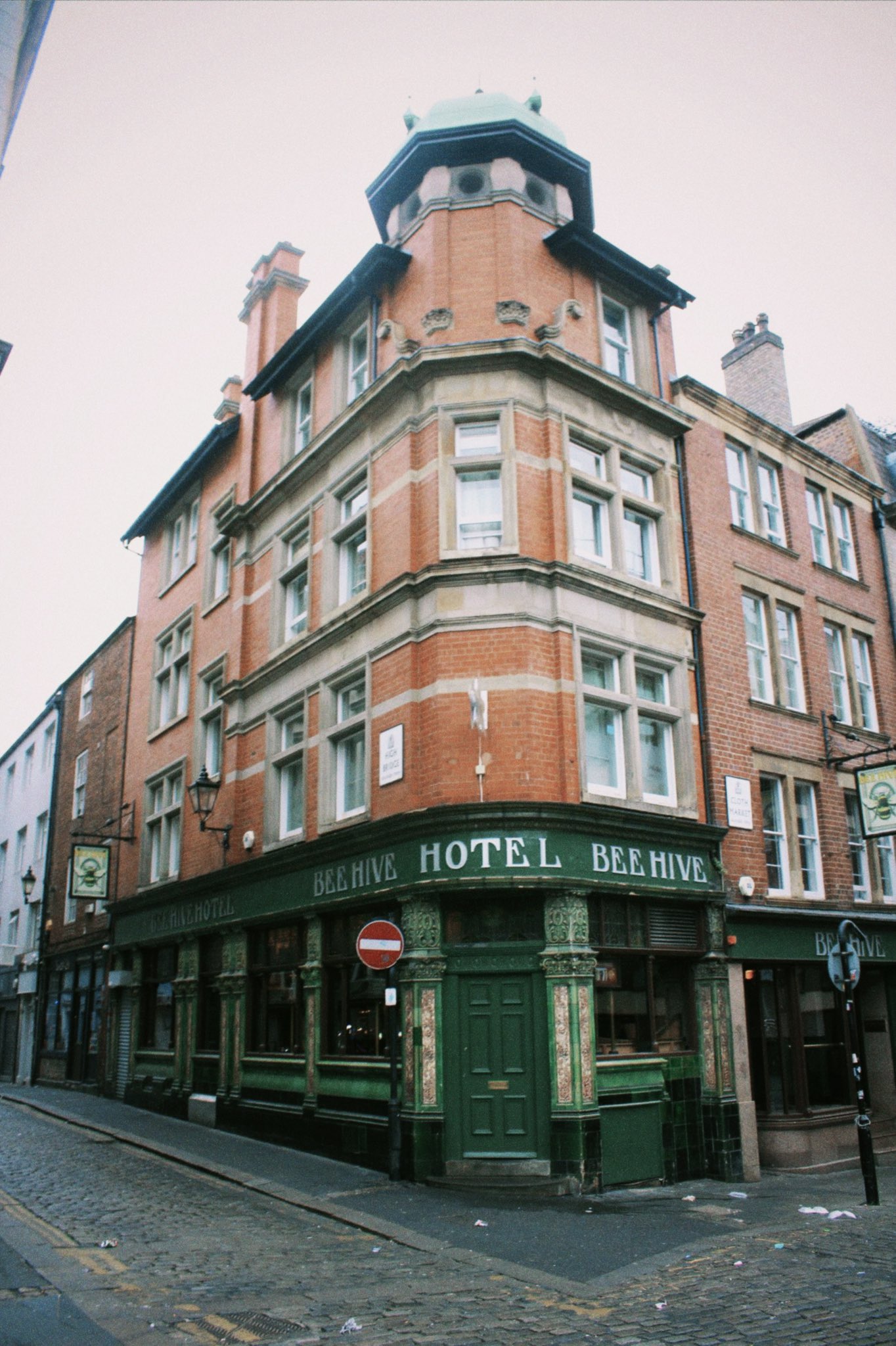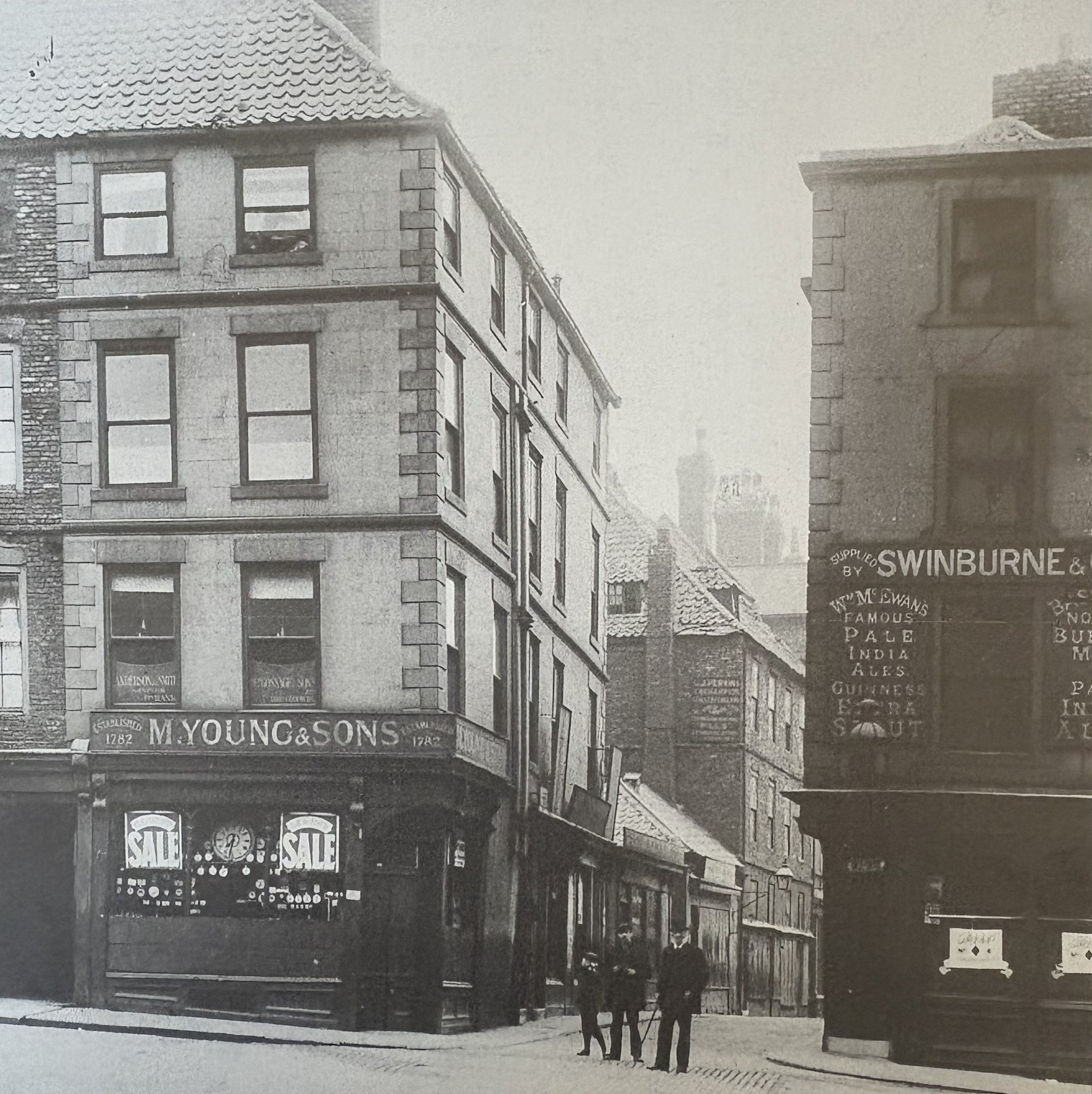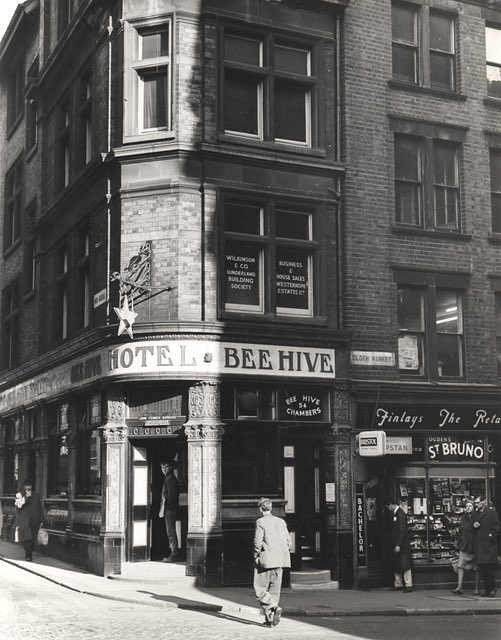
The Beehive Hotel, Bigg Market
Newcastle
Last Updated:
15 Jun 2025
Newcastle
54.971239, -1.613208
Site Type:
Pub, Hotel
Origin:
Status:
Extant
Designer (if known):
J Oswald and Son
Grade II listed

Possibly one of the top 2 most well known pubs in Newcastle?
This is the Beehive on the Bigg Market - one of the finest antique pubs in the whole city with its elaborate glazed bottle green facade and early 20th century interior. Here’s a little bit of an insight into its history.
Your guess is as good as mine as to why it’s called the Beehive, but I’d love to think it’s because of how dense and busy this market district was at the turn of the century - selling, moving and buying their wares like buzzing little bees. Such made for an apt name, and is reflected in many others at this time. There was also a Beehive pub on Close in the 1820s.
The Beehive is a relatively young addition to Newcastle’s pub scene, opened in the 1860s on the Cloth Market. It became very well known among sports followers, with the proprietor being a horse racing referee. Contracts for handicapped boat races were drawn up here and opened for bets in its earliest days, as well as for Bowls and Quoits.
The building was entirely rebuilt in 1902, with the glazed facade following a great trend to make it an appealing and modern hotel which set it aside from its competitors. It also became a hotel, taking advantage of the lodging trade which boomed at this time. It was designed by J Oswald and Son for Newcastle Breweries, though they’re also famous for Newcastle’s Central Arcade and the Newcastle Arms close by.
It’s listed these days, so it will thankfully remain unchanged. It remains one of the finest examples of pub architecture anywhere in the region.
Listing Description


Both of these plans above depict the Bigg Market from the 1890s to the 1950s. By this time the Bigg Market was pretty similar to how it is today, with the central sunken lavatories and the Town Hall at its zenith. The Beehive is perched on the corner of the lane towards the old High Bridge on both, though the 1890s plan is showing the older inn before it was rebuilt. Though Newcastle still has a high density of public houses today it's surprising just how many inns could be sustained at this time. Adjacent to the Beehive were no less than a dozen pubs. I guess the market congregation made it an ideal investment, which only carries on to this day.

The Beehive in all its glory in May 2025

The Beehive pre rebuild in 1899. Source: Heady Days by Brian Bennison

Source: Newcastle Libraries