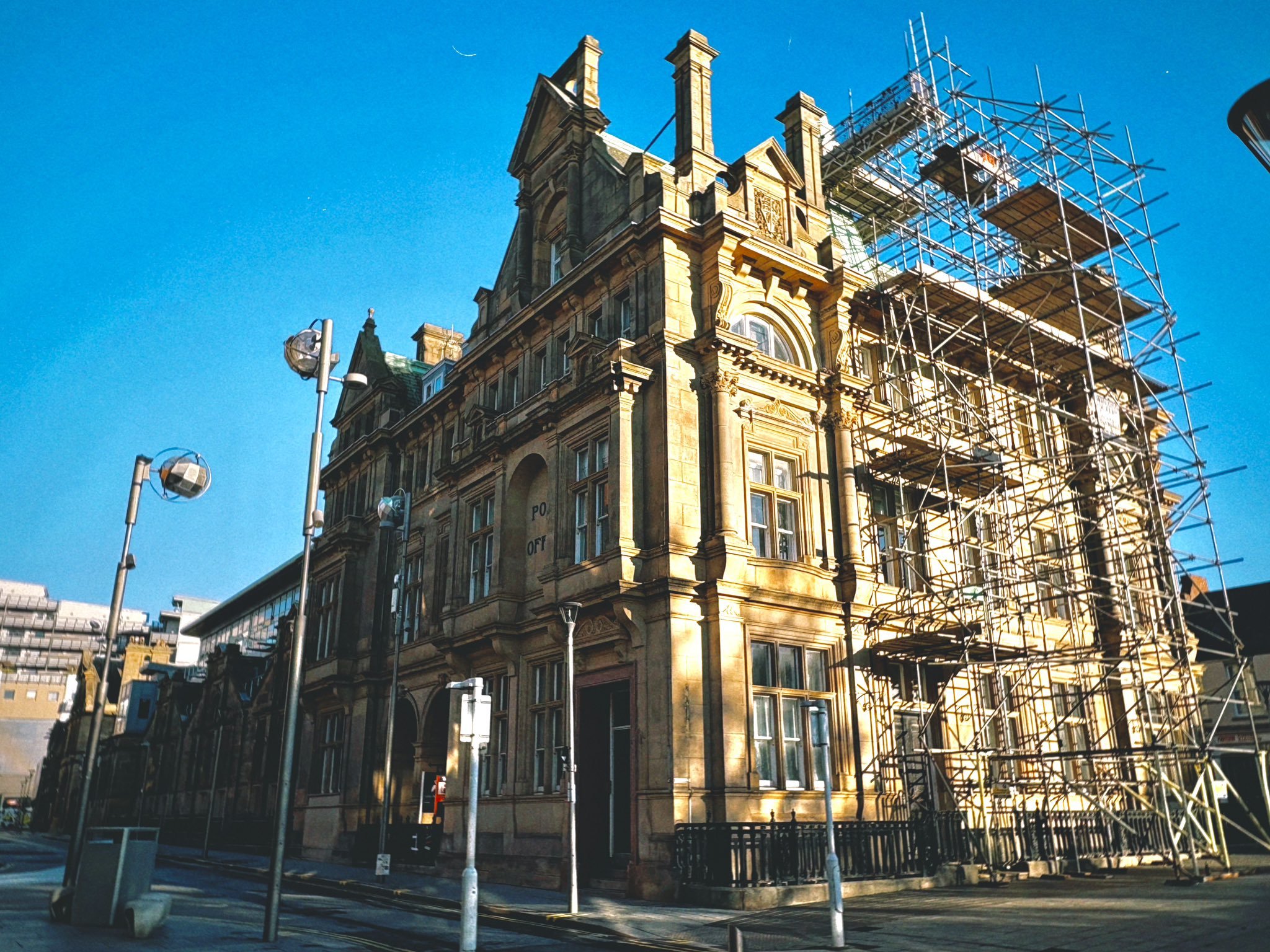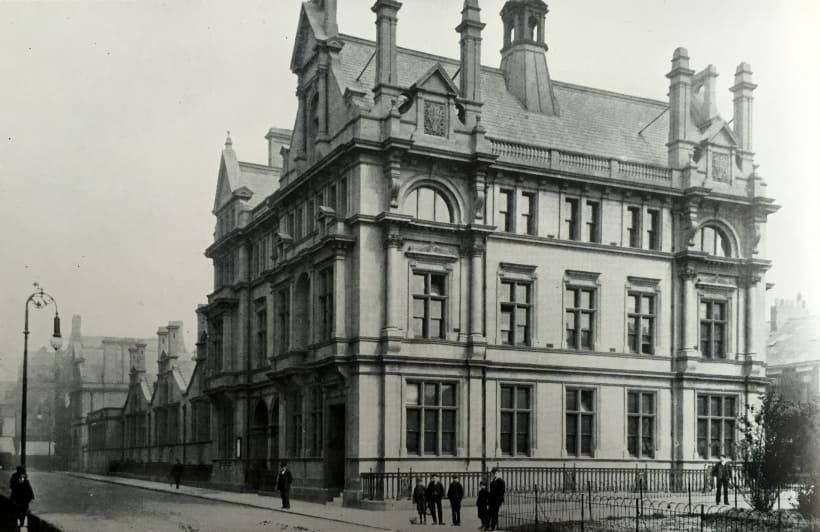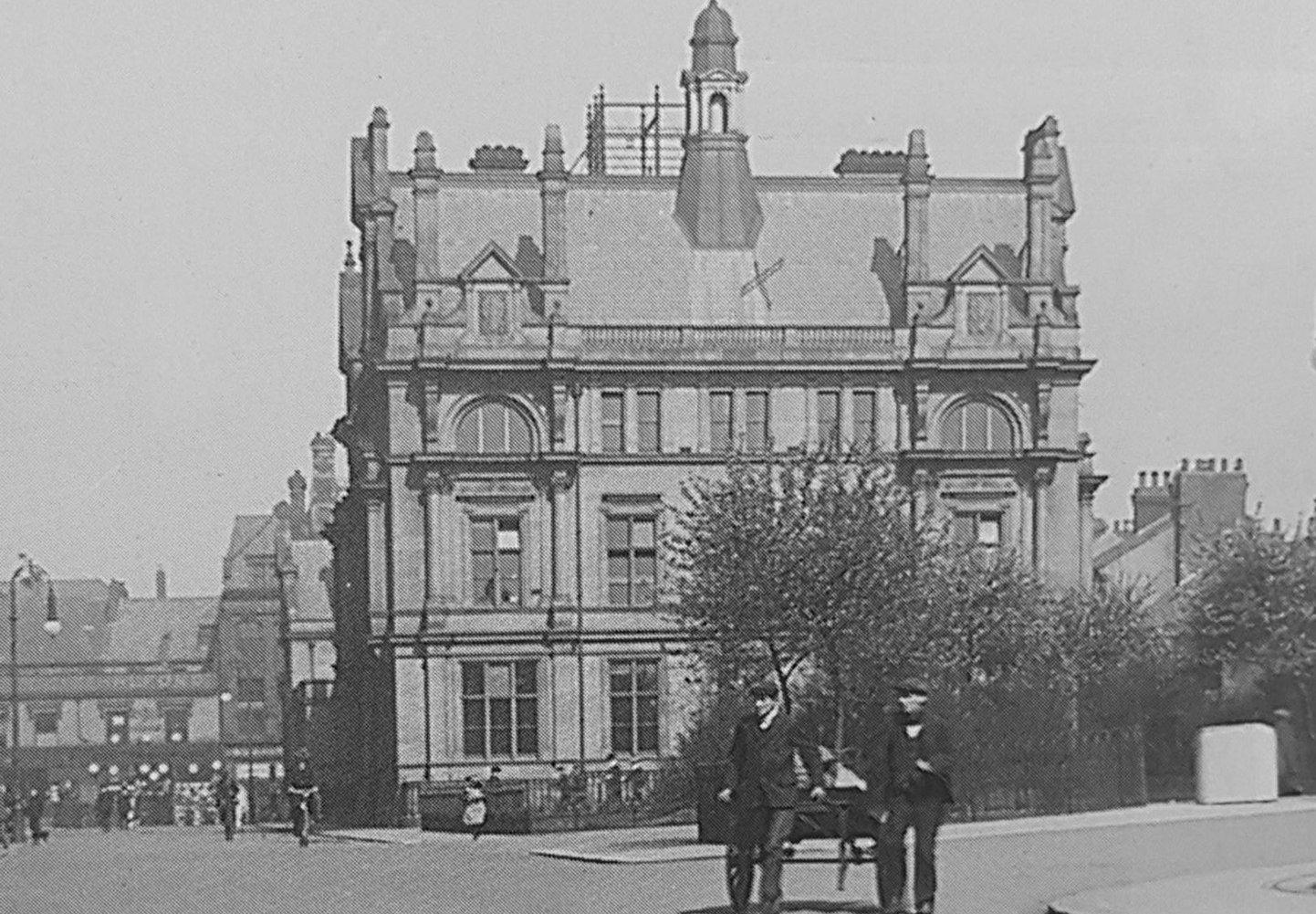
Sunderland Old Post Office
Sunderland
Last Updated:
17 Nov 2025
Sunderland
54.906928, -1.378492
Site Type:
Post Office
Origin:
Status:
Extant
Designer (if known):
Henry Tanner
Grade II listed

See, Sunderland doesn't get the attention it deserves for its gorgeous architecture. I hope I've shown with the last few posts that it stands on its own two feet as a powerhouse of 19th and early 20th century treasures. Though in scaffolding, it also provides one of the best examples of Post Offices in the region.
Now the Post Office is one of those traditional municipal industries which underwent a huge transformation through the mid 19th century. In the early 1800s costs were high, deliveries were irregular and the system mainly served the government and the elite. The advent of the railways as well as reforms on uniform pricing structures meant the whole system was democratised and available to the masses.
Big industrial cities like Sunderland had huge amounts of concentrated wealth thanks to shipping and coal. As such the post office was hugely important, especially with the growth of telecommunications which the Post Office controlled through to the 50s. As such often their buildings were incredibly grand and opulent.
Sunderland's is one such example, constructed in 1903. It was constructed in the renaissance style composed of stone from quarries at Chollerford in Northumberland. It features its typical post office on the ground floor, and above a telegraph department, telephone room and the office for the inland revenue. Stores featured in the basement, while a large sorting room also featued on the ground floor.
It was designed by Henry Tanner, a very well known Post Office architect constructing almost every single one from this period. Examples in our region which still survive include that at North Shields, West Hartlepool, the extensions to Newcastle's and I guess I can count that at York. As far as I am aware, the building is now apartments having closed some decades ago.
Listing Description


Both these Ordnance Surveys present Sunniside as a strip of gardens from the 1890s to the 1950s. As you can see from the first survey completed in 1955, it is labelled HEAD POST OFFICE announcing its principal role in being the logistics mothership in Sunderland. The telephone exchange first stood here though moved to St Thomas Street by this stage as seen on the map, retaining the space likely for the hustle and bustle of still very manual parcel movements and telecommunications organisation. It was yet to be built in the 1890s, though ironically part of its service, the Inland Revenue, stood exactly where the Telephone House would later be.

The 1859 Ordnance Survey gives us a detailed insight into mid 19th century Sunderland. Sunniside appears to be a gorgeous oasis only yards away from the more dense and more squalid shipbuilding district, with gardens and terraces which remain today. Frederick Lodge was an aristocratic mansion built for Sunderland's mayors though later, aptly, used by Inland Revenue mentioned above. Sunderland's library was also nearby, showing this was an important administrative precinct for the town.

Sunderland's Post Office in October 2025.

A photo of the Post Office taken shortly after construction. The gardens are just out of shot. Unknown original source.

A shot from what could be a moving film with its central cupola adorning the roofline of the building. Taken in the 1900s or 1910s, unknown original source.