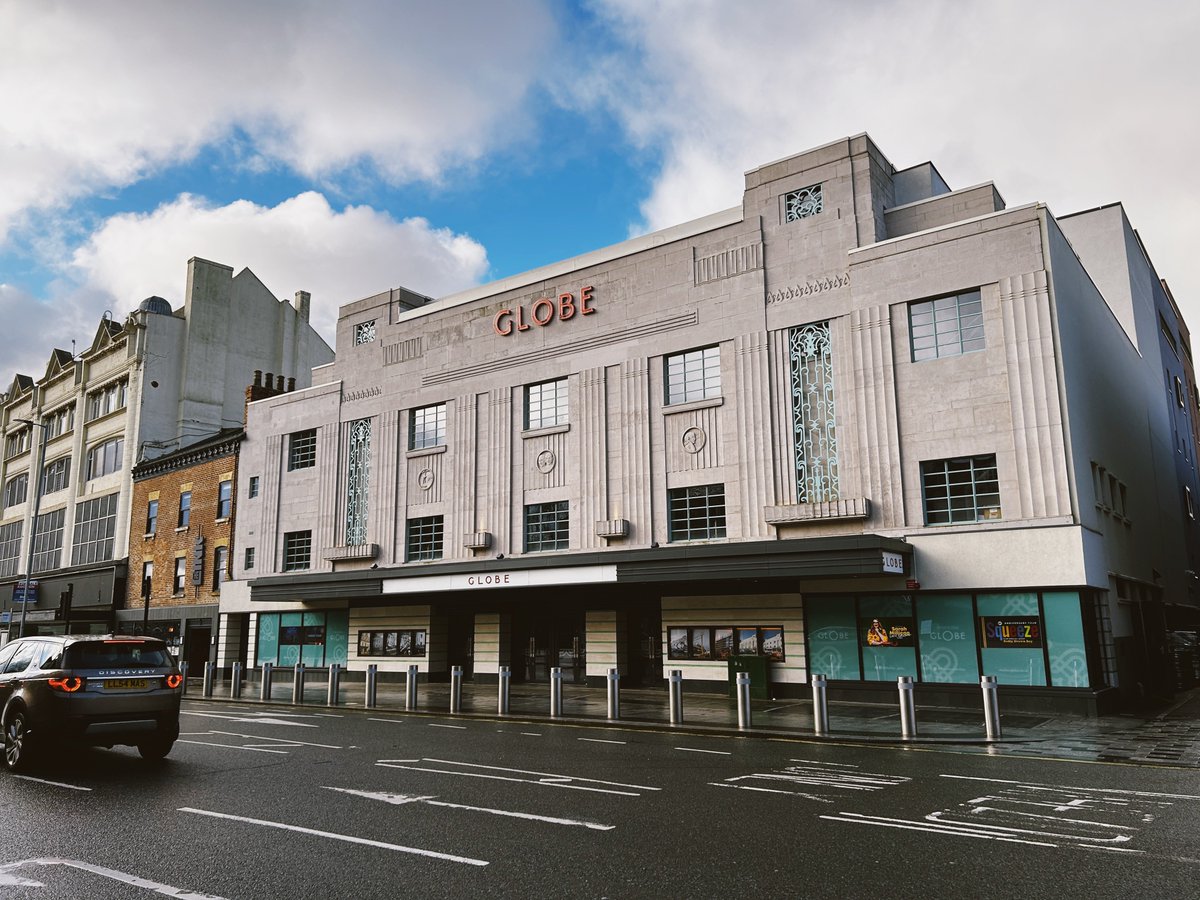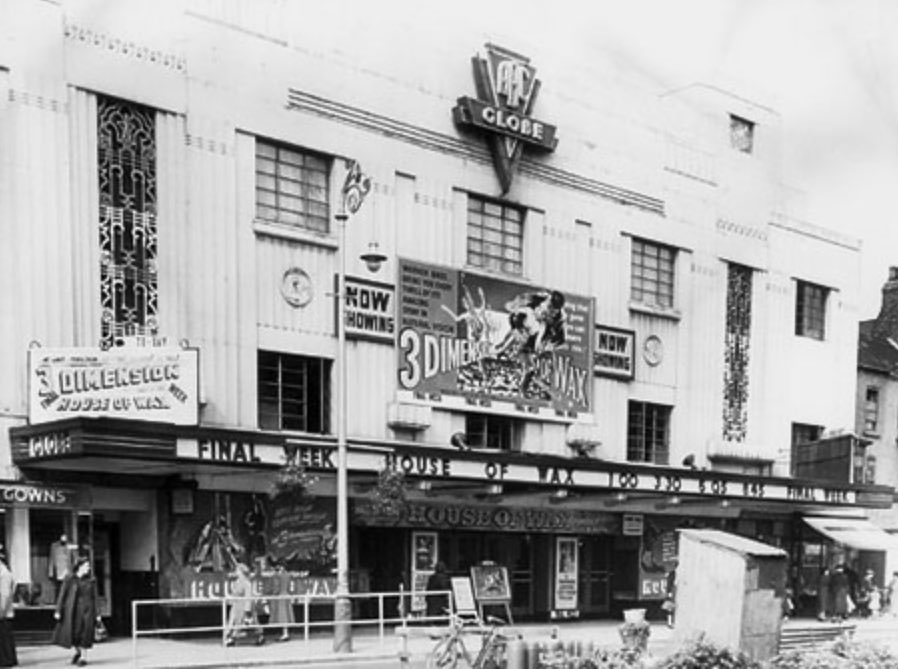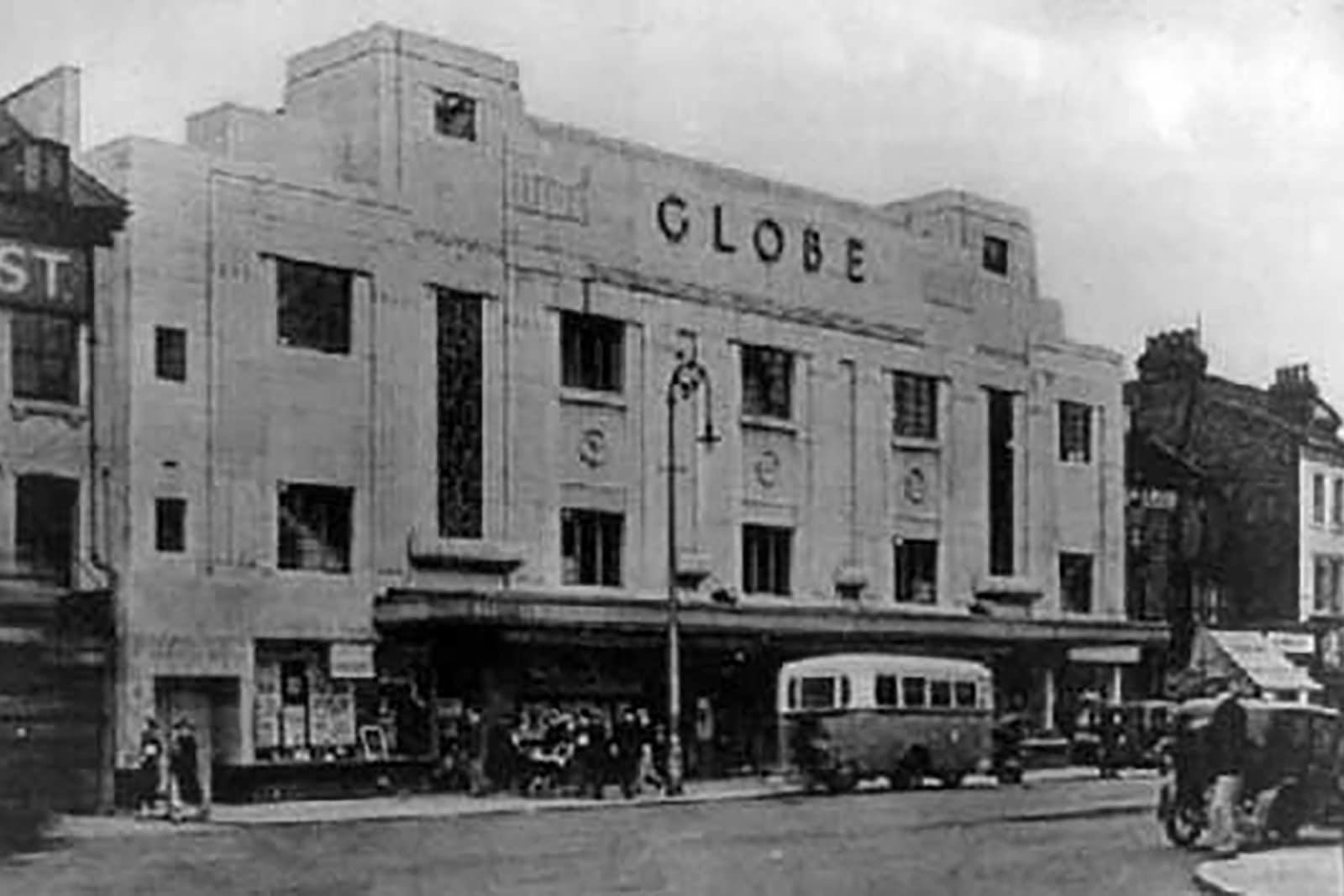
Stockton Globe
Stockton
Last Updated:
12 Feb 2024
Stockton
54.569302, -1.312839
Site Type:
Cinema
Origin:
Status:
Extant
Designer (if known):
Percy Lindsay Browne
Listed Grade II

The Stockton Globe: a perfectly formed art deco cinema. ✨
This is actually a 1935 rebuild of a cinema built in 1913 - the first in the whole of Teesside purpose built. A Methodist Chapel previously stood at the site. Silent films were showed such as Daredevil Kate. Tragedy struck in 1916 when the operator Howell Thomas died of severe burns as a consequence of film catching fire.
A second iteration of the Globe was constructed a decade later. It was primarily built as a “talkie” cinema, though only lasted another decade when the building we see replaced it. It was designed by Percy Lindsay Browne of Newcastle who also designed the Wallaw in Blyth, the Ritz in Gateshead, what’s now NX on Westgate Road among others.
It became the leading performance theatre in the whole region, with a capacity of nearly 2,400 people. Despite becoming an ABC cinema in 1938 it continued putting on live shows. Buddy Holly, The Beatles, The Rolling Stones and The Animals all played here through the 60s.
Thankfully it still pays its way and continues to host theatre productions and gigs after a stint as a bingo hall.
Listing Description


he Stockton Globe is shown on both of these maps above from its inception in the 1910s until the 1930s (though the may was published after the war). The expansion of the building gives us clues to its rebuild in the 30s, taking up more of the vacant space on Middle Street and East Street. Its surroundings had barely changed though - much of the High Street continued to be 19th century multi-storey terraced buildings which only really changed in the second half of the 20th century. The markets remained and so did most of the public houses.

Real change was exhibited in the late 19th century, which is clear to see if we turn the clock back to the 1850s. The cinema was located at the site of the Unitarian Chapel, for which there are pictures of (https://picturestocktonarchive.com/2003/06/19/unitarian-chapel-c1870/). The most obvious change here is Stockton Green, which succumbed to the need for a cattle market by the 1890s.

The Globe in 2024

The Globe in the 1950s under the guise of ABC. Unknown original source.

The Globe soon after opening. Source: Stockton Globe