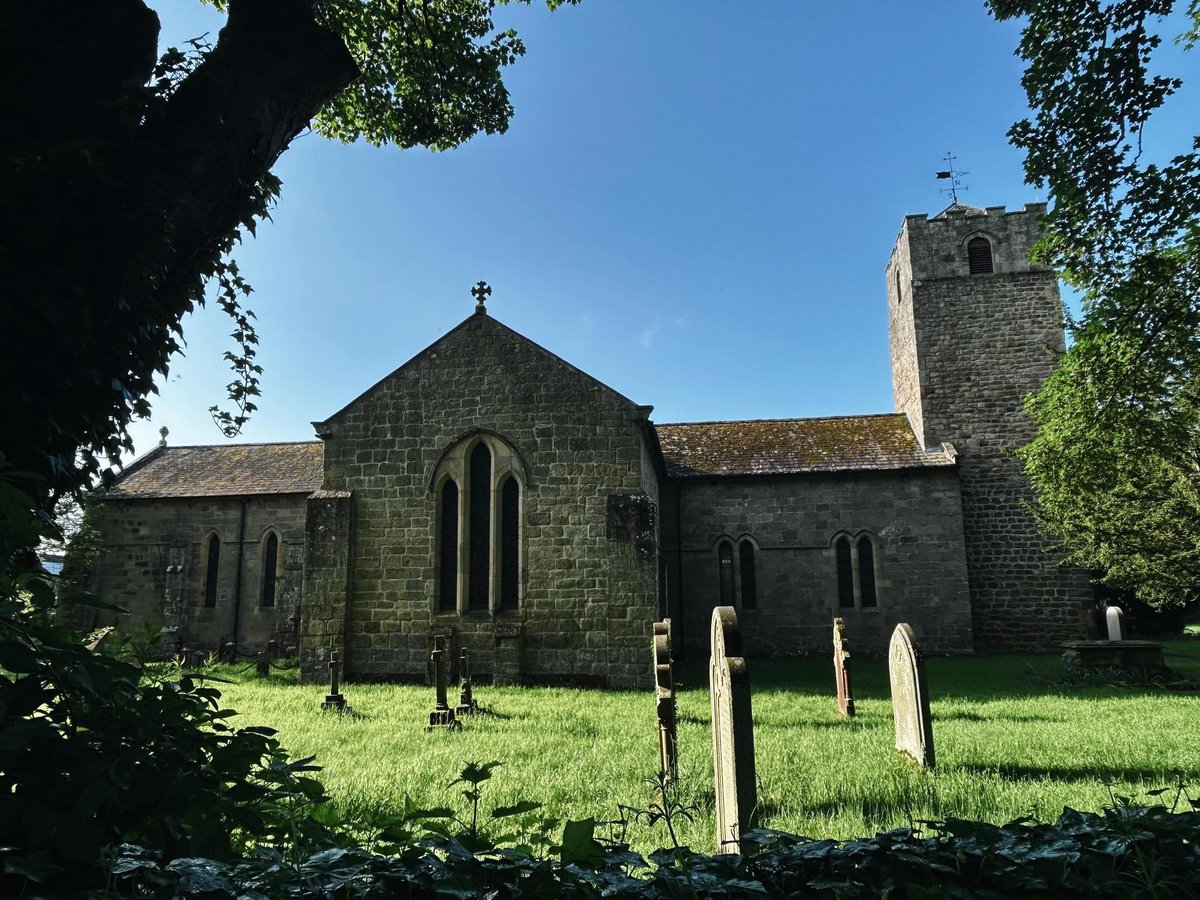
St Michael & All Angels, Warden
Warden, Northumberland
Last Updated:
2 Sept 2024
Warden, Northumberland
54.992906, -2.136595
Site Type:
Church, Place of Worship
Origin:
Status:
Extant
Designer (if known):
Listed Grade I

I use hyperbole a lot with these posts, but it's no exaggeration when I say St Michael's at Warden was one of the most evocative churches I've had the privilege of stepping into.
This is one of the oldest places of worship in Northumberland still standing, with the tower dating from the Saxon times and an 11th century arch connecting the tower and nave. This arch may possibly utilise Roman stones.
In fact, this site is said to have been used by early Christians during the constant troubles saw in this region. Given the prevalence of a Norman motte castle on the hillside too, it highlights the relative safety in this landscape wedged between the North and South Tyne and a steep hillside on its north boundary.
Tradition dictates it stands on the site of small isolated chapel used by St John of Beverley when he was Bishop of Hexham in the late 7th century, and is so possible some of the stones incorporated into this church could be from this too.
-
As soon as you reach the village, you're struck by its ornate Lych gate. This is listed separately from the church. It was erected in 1903, and is made of stone and timber with a durable slate roof. You'll also see a mounting block to its right.
There are multiple graves in cages to prevent and deter grave robbers from attempting to steal the keepsakes and jewellery in the plots. Bodies may also have been snatched to sell on for research and medical education, but I can’t imagine that being the most pressing issue here.
In the 1765 South Porch, you’ll see these jaw dropping artefacts. There’s a couple of carved stone coffins for children (which some have said could be Roman though I’m unsure), knotwork carvings, grave covers with crosses and the Warden Man - carved on stone from a Roman altar. Peter Ryder's piece on Medieval Cross Slab Grave Covers in Northumberland, featured in Archaeological Aeliana Series 5, is helpful: https://archaeologydataservice.ac.uk/library/browse/details.xhtml?recordId=3213286
The stained glass was designed and produced by Charles E Kempe, a notable Victorian designer. The glass was placed here in 1889-1891.
Listing Description


The Ordnance Survey maps illustrate Warden through the latter half of the 19th century. There is, as you would expect in such a rural area, very little change apart from an access road into the village and the expansion of the Howford Brick Works on the other side of the river. However what makes it interesting is the placement of the village, nestled in a depressed nook between the hills of Netherwarden and the sloping gradient to the Tyne. This made it absolutely perfect for sanctuary and defence, and why the hillfort was placed. This is as well as the Christian refuge described earlier.

The 1924 Ordnance Survey again shows a preserved village, retaining exactly the same profile today. You might see the alignment of the railway slightly changed, with a new steel lattice bridge built in 1904 to replace a cast-iron crossing from 1848. This in turn replaced a timber bridge from 1836. Stone piers can still be seen on the original.

Church of St Michael in 2024

The south transept, one of the oldest parts of the church, in 2024

The ornate lych gate in 2024