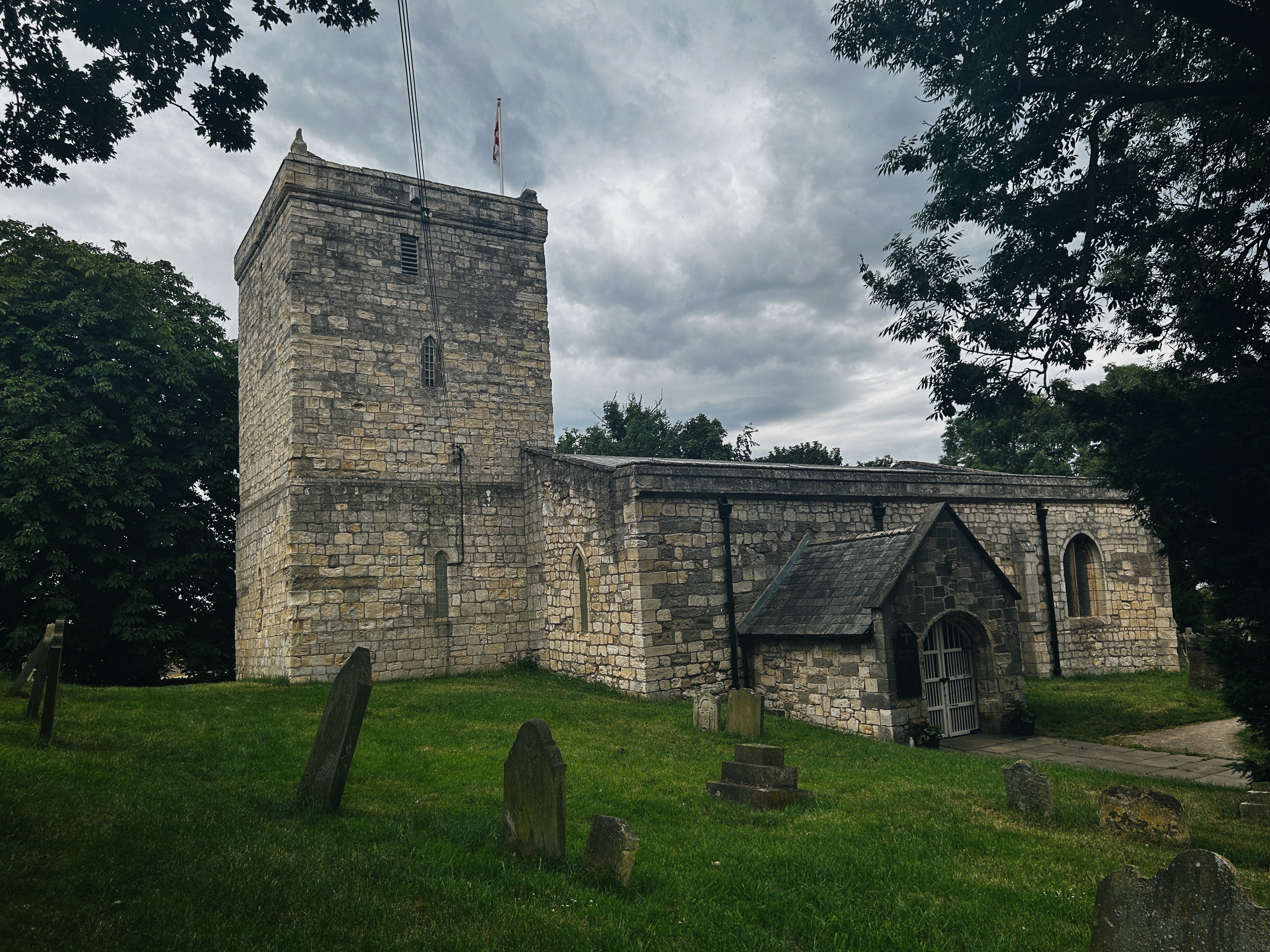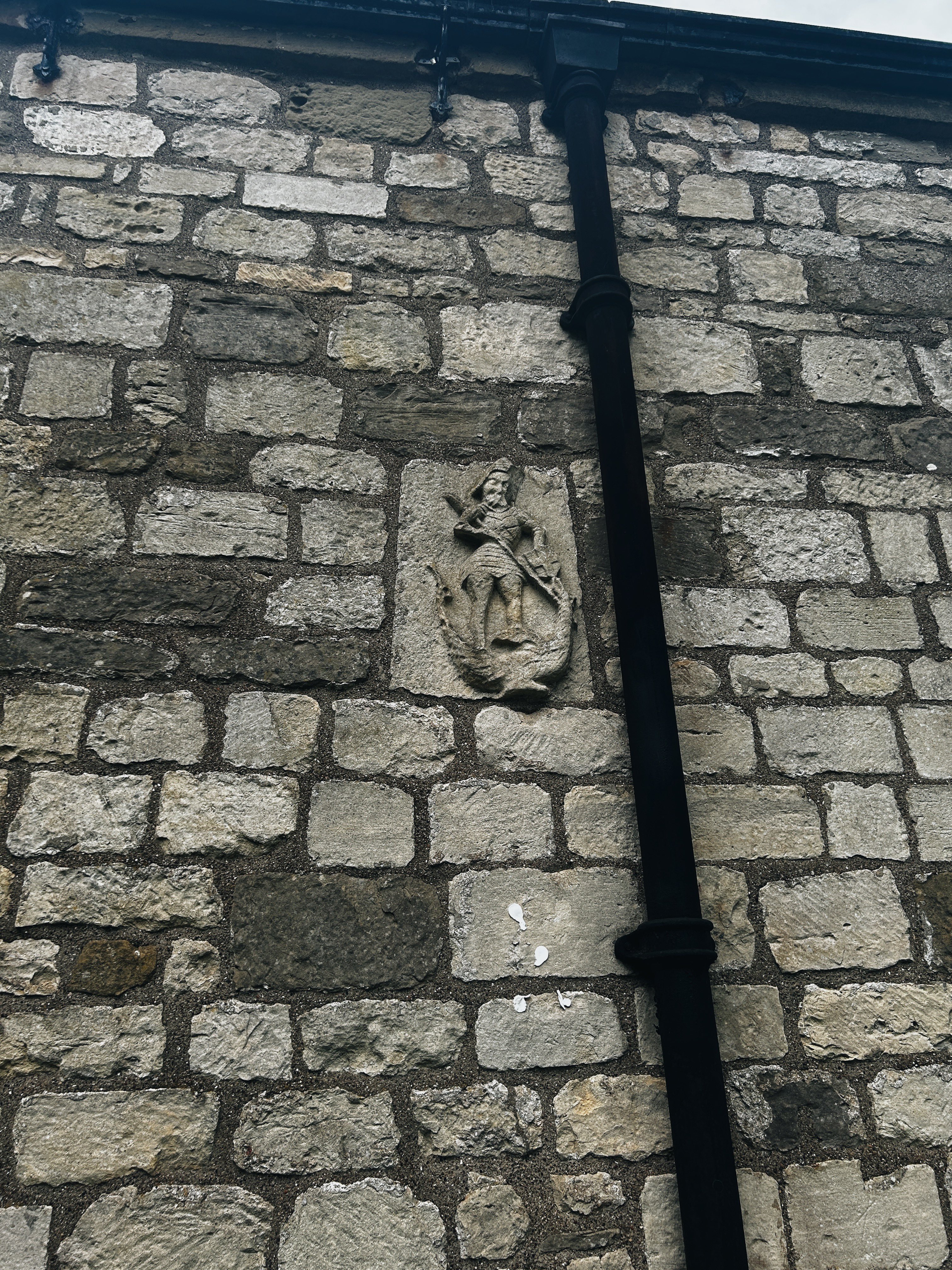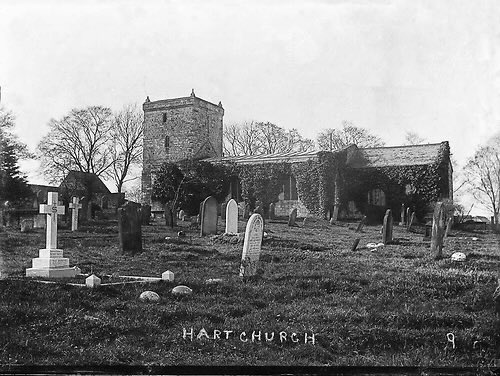
St Mary Magdalene Church, Hart
Hart, County Durham
Last Updated:
2 Sept 2024
Hart, County Durham
54.708800, -1.271290
Site Type:
Church, Place of Worship
Origin:
Status:
Extant
Designer (if known):
Listed Grade I

This is St Mary Magdalene at Hart, just outside Hartlepool.
Hart is one of the oldest settlements in the region, with evidence of occupation noted from 6000BC, with general activity increasing from 1000BC through to the 7th century. A timber church at this site was built here in the 7th century, though much of what we see is dated between the 12th and 19th century. Like most medieval churches - a real patchwork of eras, but does include an Anglo Saxon arch, Anglo Saxon window and the original 14th century font inside.
The font is made of magnesium limestone, and is carved with the figures of the four evangelists. Against our perspectives on "Romanised" design, the Puritan Vicat of Hart John Bowey reputedly destroyed it a it was far too decorative and inconsistent with his views. Instead, a 12th century Norman font was used. This one also still exists, and has four colunbs carved from a single block of sandstone. This one is no longer in use.
There is a carving of St George and a dragon dating from around 1500 on the side elevation. I’m baffled as to how it isn’t more weathered, and testament to the great care taken in looking after this church over the centuries.
Listing Description


The two maps above illustrate the village of Hart in the latter half of the 19th century.
The first was surveyed in 1857, and shows the settlement much less dense. The church and manor house ("hall") still played a central role in the village, which had grown to include a post office and smithy located just south of the church. Local agriculture and milling still reigned supreme, with Hart Windmill located a few hundred yards south. There was also a limestone quarry which had stopped operating shortly before the survey. A limekiln was still in situ.
The village did grow somewhat in 40 years. A number more public houses and amenities popped up such as a second smithy and a school. The Post Office had also moved located into a newer set of terraced properties. The mill was also still producing corn at this time.

There was very little alteration during the next couple of decades. At this point it is worth noting the illustrated depression north of the church. This is a medieval fish pond, which was part of the Manor estate and is listed. It has since been dried out though the earthworks remain. At this time, it was still filled.

The church in 2023 facing north west. The generations of construction are evident here.

The 14th century carving of George and the Dragon is in surprisingly excellent condition.

A postcard of Hart Church, undated. Source: Hartlepool Libraries