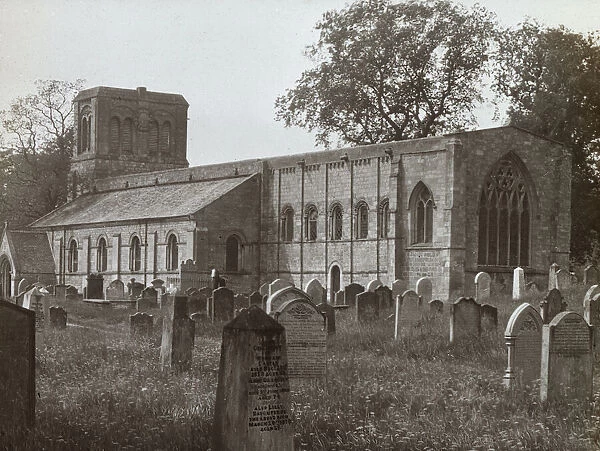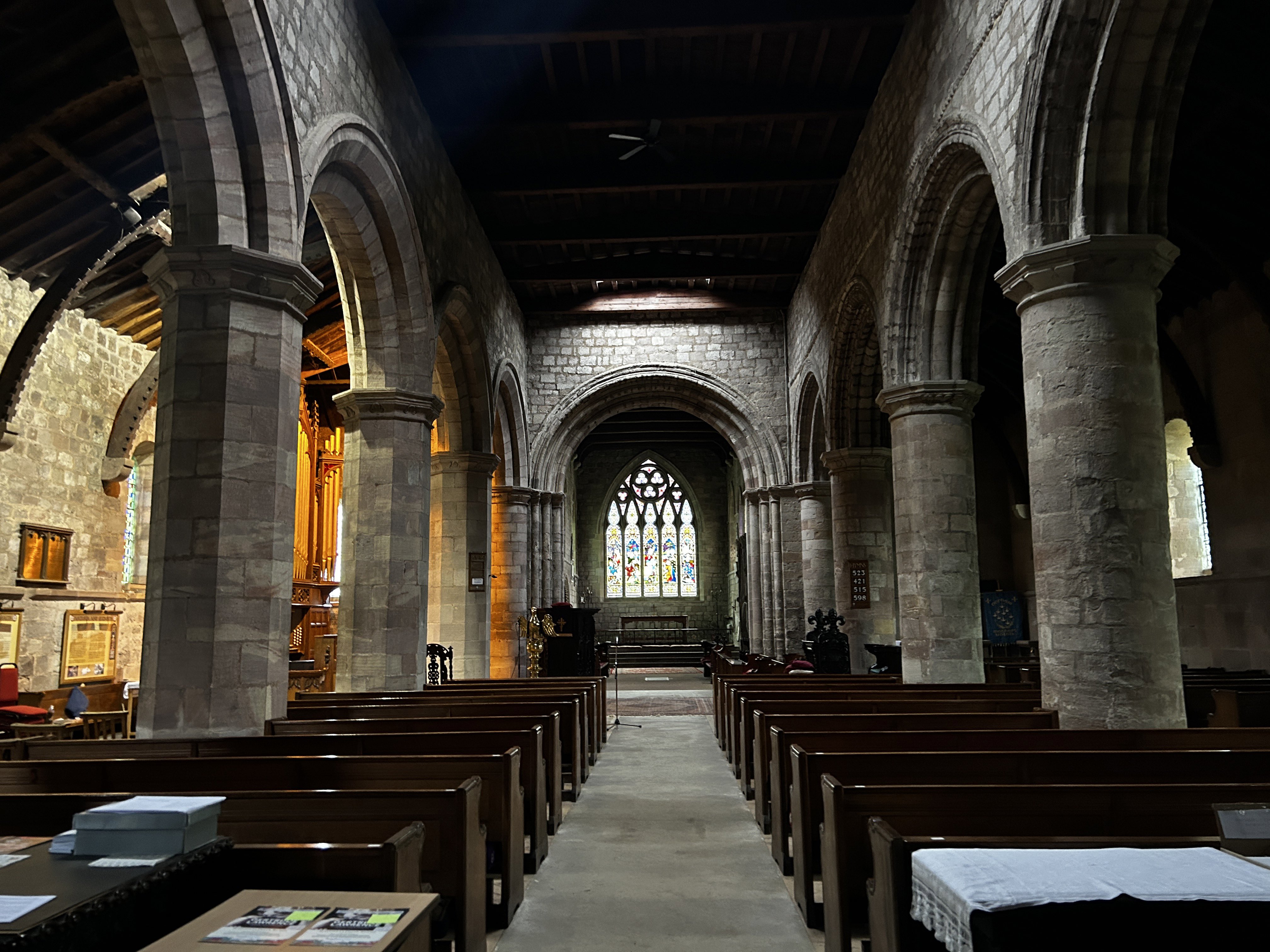
St Cuthbert's Church, Norham
Norham, Northumberland
Last Updated:
2 Sept 2024
Norham, Northumberland
55.719993, -2.165768
Site Type:
Church, Place of Worship
Origin:
Status:
Extant
Designer (if known):
Ignatius Bonomi
Listed Grade I

St Cuthberts at Norham may be one of the most special churches i've visited. It was built in the 1160s, with St Cuthbert's body was reputedly brought here by Lindisfarne Monks when fleeing from the Vikings. Even earlier than that, there was supposedly a timber church brought from Holy Island, with that replaced in 830 by a stone construction overseen by Ecgred of Lindisfarne.
St Aidan crossed here to establish the Lindisfarne monastery in the first place, around 635AD. He was travelling from Iona, that fabled Hebridean island where he was, by consensus, a young monk. It was around a century after when St Ceolwulf, the King of Northumbria, died on Holy Island and had his bones buried here.
If this church had a voice it would tell us stories as long as it is old. John Balliol, the King of the Scots in the 1290s, paid homage to Edward I of England. This effectively made Scotland a vassal of their southerly neighbours. Some 30 years later, Robert the Bruce occupied St Cuthbert's, making it his holiday home while besieging Norham Castle for a year or so.
Border raids caused issues with the church throughout its early life. Raids around the time of the Battle of Flodden left it roofless for a century. Further damage was obtained by Oliver Cromwell's Roundheads, who used it as target practice. The scars of their musket balls can still be seen on the eastern extension of the early 14th century. There are more, but these are the most visually striking and can be seen when walking along the walls through the churchyard. They are under the larger window furthest to the right as shown on the photograph from 1920 below.
The interior is, as you would expect, absolute stunning. Plenty of what you see here is the original 12th century construction, though the generations of build can be deciphered in the changes of stone along the fabric.
If you want another delicious north east connection, the porch and south aisle were designed by none other than Ignatius Bonomi. He was the man who designed the Skerne Bridge below, the Lambton Park estate, St Anne’s Convent in Newcastle and Blagdon Hall.
Listing Description


Both Ordnance Survey maps shown illustrate the village of Norham between the 1860s and 1890s. The village has very little changed, even until now. The cross was erected in the same location as today, featuring a very similar landscape apart from the Salmon Inn which has since closed. The fountain, the terraces on the front street and public hall are still used. The Free School, still in situ next to the church, can be seen in use adjacent to the churchyard, as well as the Vicarage now in private hands.
A Glebe is located next to the church also. This was a plot of land owned by the church to yield revenue for its upkeep and maintenance.

The 1926 also shows little transition. By this time there was only one Presbyterian Church. The churches split off into separate congregations with one utilising the "north" chapel on South Lane and one opposite Galagate farm. The south chapel lasted much longer as the villages Presbyterian place of worship. A war memorial was also added after WWI next to St Cuthbert's. By this time the Glebe fell out of use as well as the Free School.

St Cuthbert's in 2024. An annotated version of this photo can be seen here: https://x.com/neheritagelib/status/1779412877809467735

The church, undated. Original source unknown.

The interior of St Cuthbert's in 2024