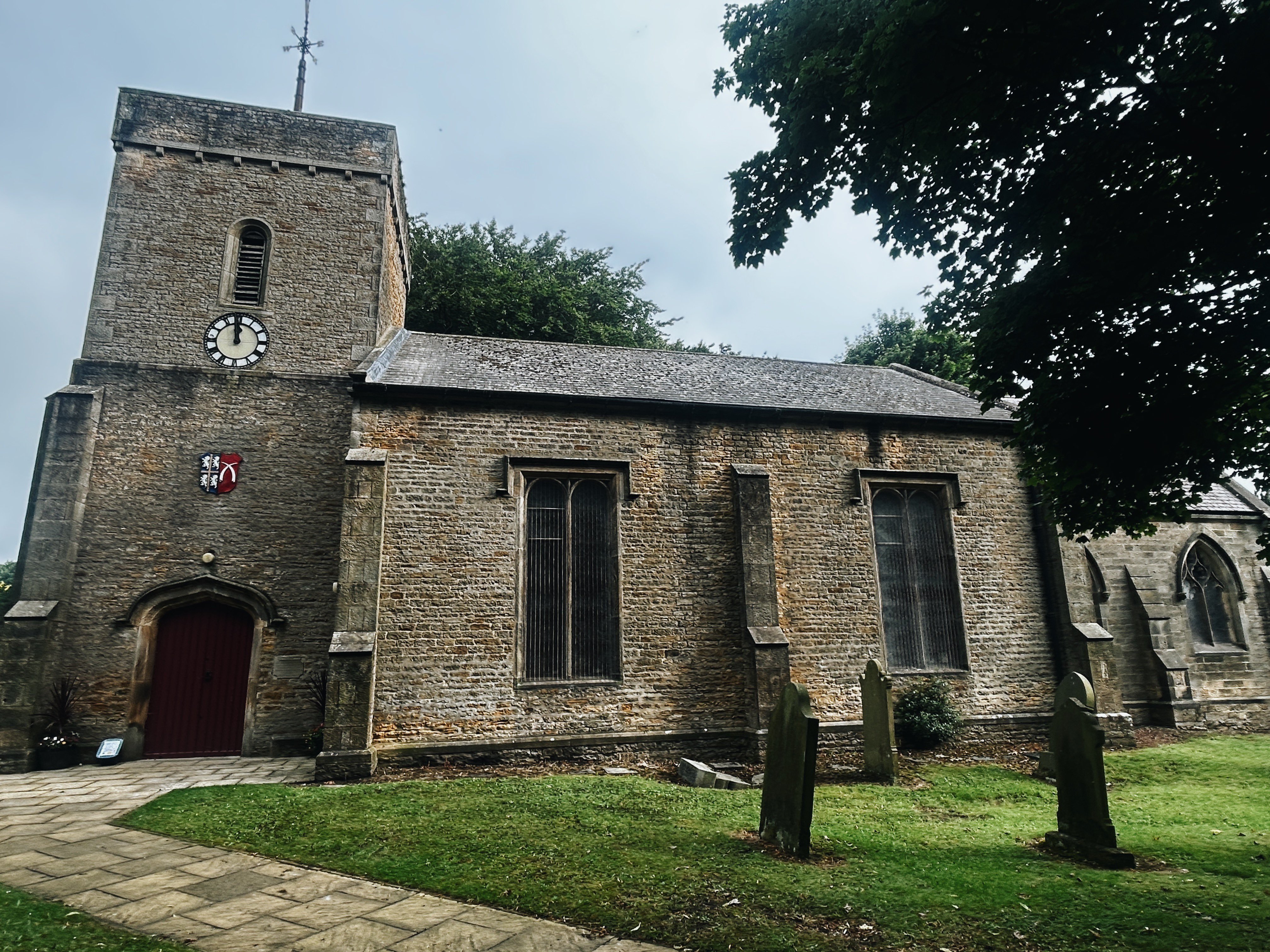
St Cuthbert's Church, Etherley
Etherley, County Durham
Last Updated:
24 Sept 2024
Etherley, County Durham
54.649650, -1.745570
Site Type:
Church, Place of Worship
Origin:
Status:
Extant
Designer (if known):
William Ramshaw, John Ross
Listed Grade II

Etherley features an Ether-tlessly beautiful church right at the heart of it.
St Cuthbert’s is one of dozens in the region of the same name, with this one built in 1832. Bear in mind the time - Etherley grew steadily thanks to the intensive growth of coal mining. Also consider the Stockton & Darlington Railway which opened about it 7 years prior which terminated very close by - it made for a perfect recipe to induce a micro boom in the population, previously only a couple hundred outside Etherley House. A new place of worship was needed to permit easy and accessible worship for those who moved in. It seated 350 and cost £700 upon opening.
The cost of arms on the tower is that of van Mildert, the Bishop of Durham until 1836 and the last to rule over the County Palatine of Durham which gave the clergy special rights over the lands they held. This included Bedlingtonshire, Norham and Holy Island too. Inside features chancel windows commemorating the life of Henry Stobart who died in 1866. He owned the Etherley Collieries and developed much of the village, including the Literary Institute over the road.
The parish church was probably designed by William Ramshaw, with the chancel rebuilt by John Ross of Darlington in the late 1860s. He was an understated but eminent architect in the north. He designed the Holy Trinity and the Mechanics Institute in Darlington, as well as much of the domestic vernacular region - pit cottages, farmhouses, villas and schools dotted all around South Durham and Cleveland. Grey Towers at Nunthorpe, the Hopetown Carriage Works at Darlington, Northallerton’s Town Hall and Great Aston’s Christ Church are others worthy of note.
Listing Description


Both maps above illustrate Etherley from the 1850s to the 1890s, interestingly annotating the Institute as the local primary school on the former. I suspect before its own building was utilised, the institute was used to educate younger children before they graduated up to the school which is opposite St Cuthberts Church at High Etherley.
Despite the village growing modestly over the years, High and Low Etherley retain a traditional village feel along its main lane. Its pre-colliery roots mingle with the pit rows and social infrastructure for a growing mining settlement, and the institute is one amalgamation of the two with its traditional stone vernacular. The Dog & Gun is shown just north which closed in around 2013, along with the village smithy which is still extant. Many of the mining terraces were down at Toft Hill but developed around Low Etherley also near the Stockton & Darlington Railway. There was also a Wesleyan chapel next to the water supply here, which led onto the lane to the Etherley Engine House.

The 1910s edition of the Ordnance Survey shows the village at its full extent, having developed along the southern, western and north eastern lanes out with pit and quarry terraces. The Wesleyan Church had moved to a larger site by this age, with the last one already placing another at Quarry Head. Etherley Quarry, smack bang in the middle of village, was still operating and provided the material for the vernacular of the village. I imagine this and the Quarry Head site provided the stone for St Cuthbert's and the literary institute.

The beautiful St Cuthbert's in July 2024

A view of the John Ross chancel in July 2024