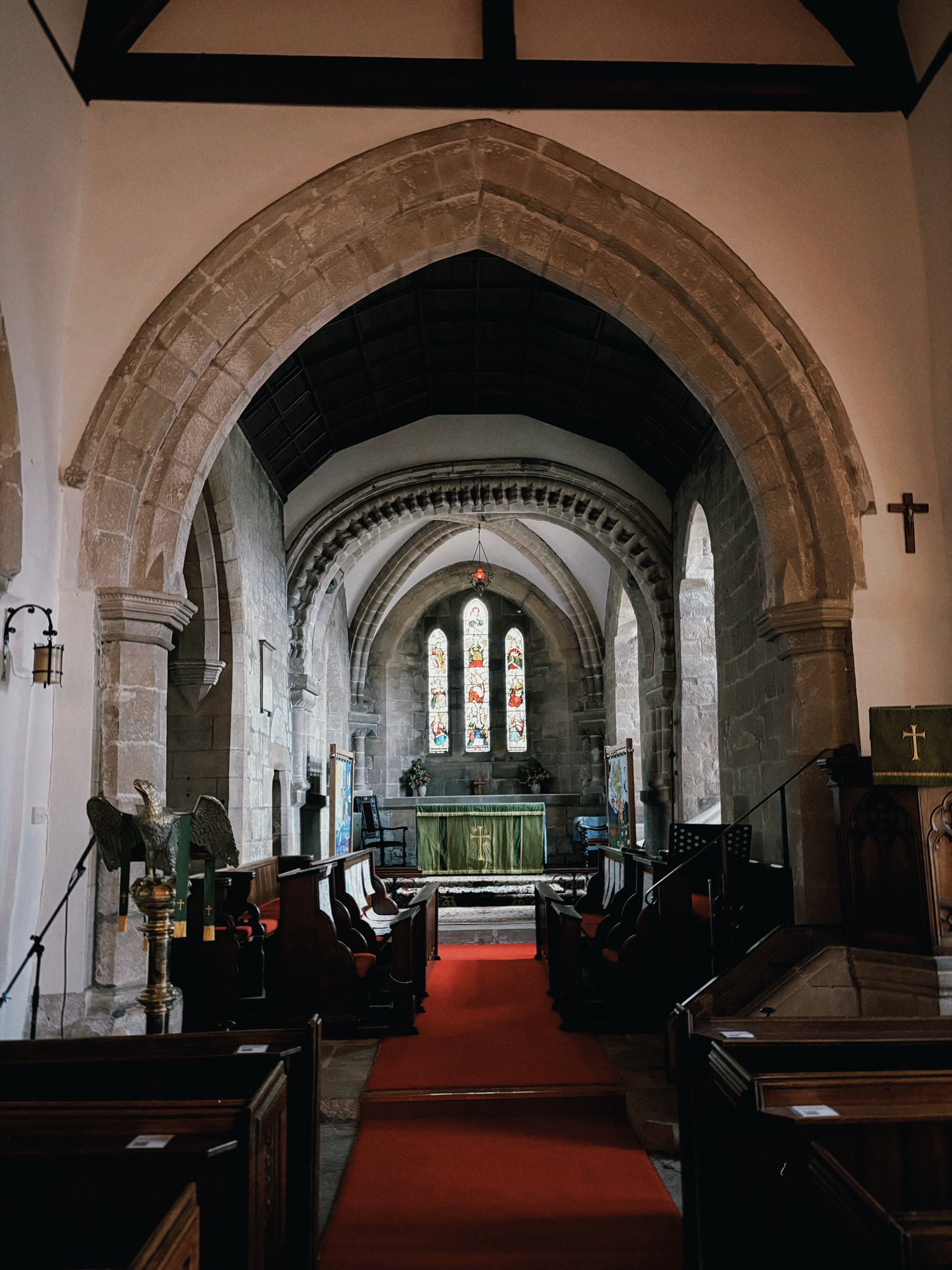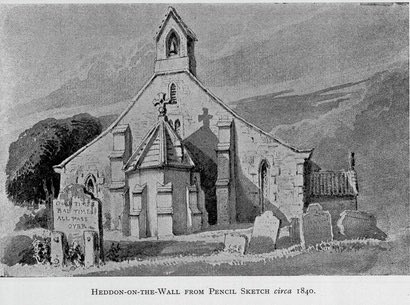
Heddon
St Andrew's Church, Heddon
Last Updated:
14 Oct 2025
Heddon
This is a
Church, Place of Worship
54.996431, -1.792345
Founded in
Current status is
Extant
Designer (if known):

Listed Grade I
Heddon on the Wall is the home to this beautiful Anglo Saxon church, which still retains some of its earliest elements some 1500 years later.
This is St Andrew, first consecrated between the 630s - 680s. This may well make it older than the first known places of Christian worship at Hexham, Corbridge and much older than the St Andrew’s at Newcastle. This also means there’s elements in this church which may have been seen by the Vikings as they marauded the east coast.
By the 12th century the monks of Blanchland Abbey looked after Heddon. They were originally a premonstratensian order similar to those at Alnwick, who first came from Germany and settled around the country. Blanchland however was a daughter of Croxton, while Alnwick was the daughter of Newhouse. They took care of it and provided additions to the north aisle and the sanctuary.
Additions followed in the 19th century, but conformed to the Early English vernacular were all used to leaving little concern for its appearance. A vestry was also added in 1845 which you can see on the sketch below, but this was removed a couple decades later.
As you’d expect the interior is atmospheric, especially so given its patchwork of incredibly historic features. There’s some Norman arches and the sanctuary, and plenty of masonry even older. There’s some interesting graves outside too.
Listing Description (if available)


These are the Ordnance Survey plans from the mid and late 19th century. My first question is: Why on earth was it labelled as St Philip & St James rather than St Andrew? Well it's been through a few name changes. In the early 18th century it was named the Church of St Philip and St Andrew which is and was incredibly unusual, so by 1772 was dedicated to St Philip and St James - a fairly common sight across England. It remained so until 1886, when the decision was made to restore it to St Andrew only. Little else has changed in the village except its expansion, but you can already see the industrial terraces pop up on the east of the settlement supporting those who worked at the pits around Mount Pleasant. They were disused by the 1890s, though the quarries west remained in use. The Wesleyan church had also been constructed in the 1870s.

By the time of the 1964 Ordnance Survey, postwar suburbia came afoot. Such properties would have been enticing for the growing middle classes with their cars on the fringes of the big city, and Heddon is still popular today with such strata of people. Since this survey, only a small amount of additions are found directly south.

St Andrew's in September 2025. It looks like the bellcote is undergoing a little repair.

The interior is plain at first sight, but a little dig deeper reveals a huge array of everything from a possible Roman capital to Saxon slabs and a blocked priests door & window from the 12th century.

This sketch reveals a vestry which was in place for only a couple of decades in the 19th century. Source: Heddon History Society
