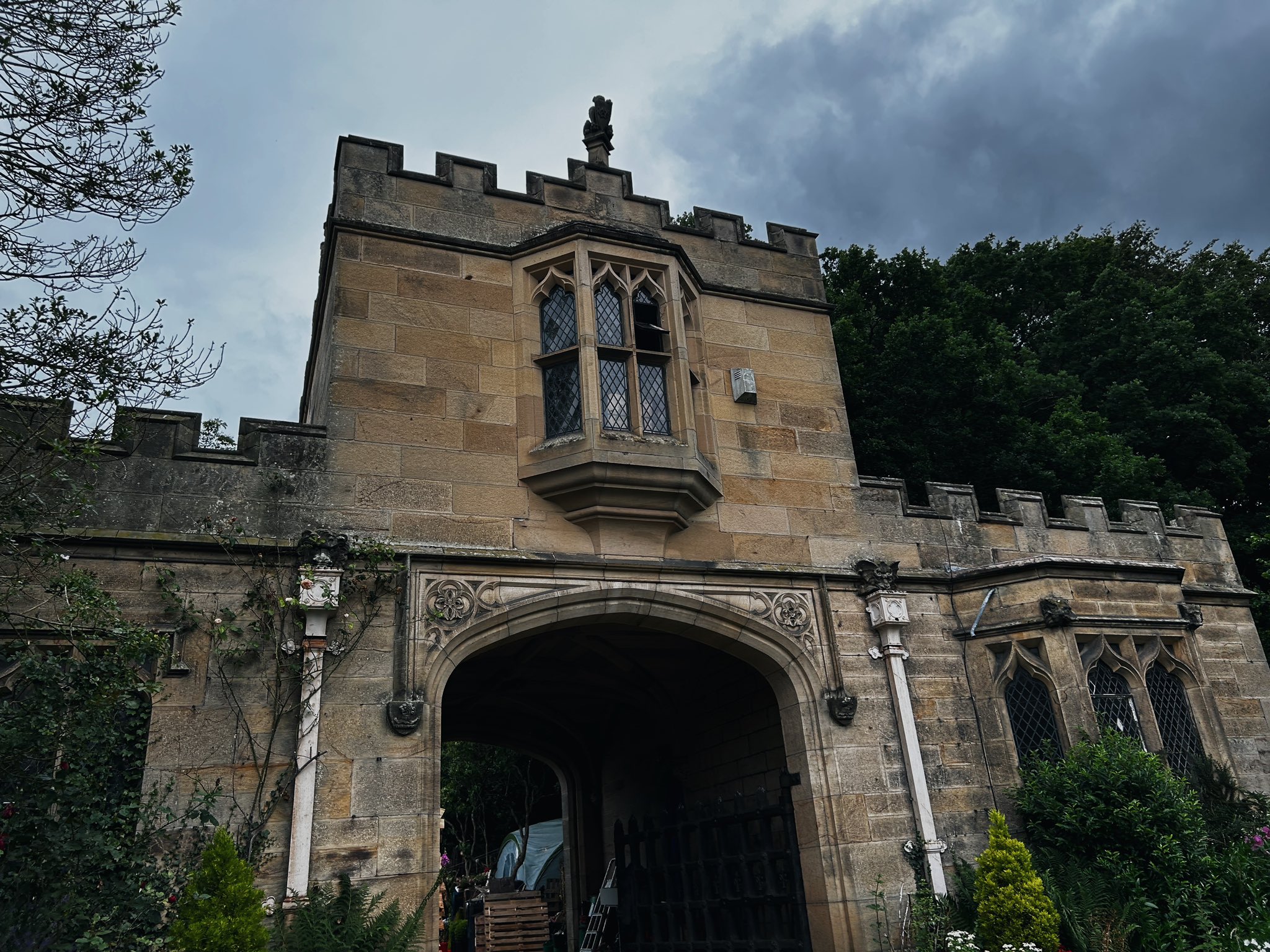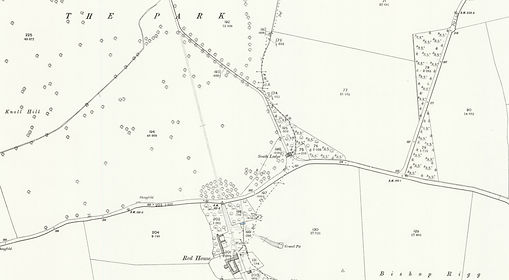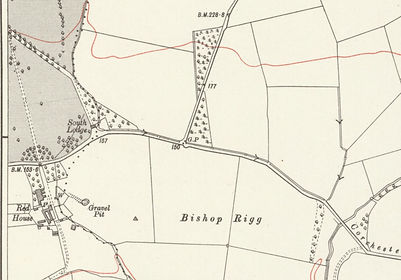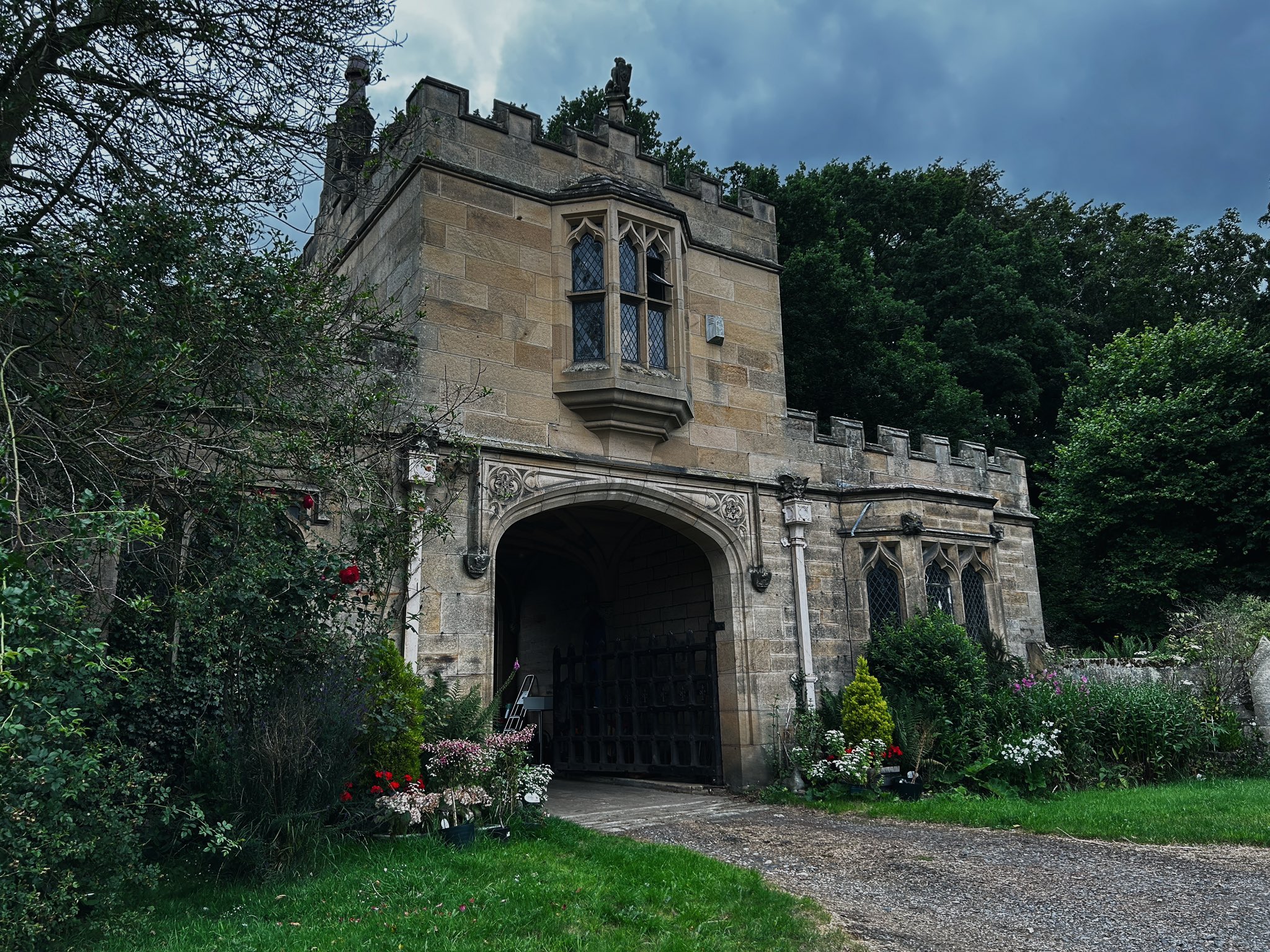
Corbridge, Northumberland
South Lodge, Corbridge
Last Updated:
27 Jul 2023
Corbridge, Northumberland
This is a
Lodge, Dwelling
54.983696, -2.045229
Founded in
Current status is
Extant
Designer (if known):
J. A. Hansom

Grade II listed
The South Lodge was erected in 1870 and designed by J.A Hansom as the south entrance to Beaufront Castle, a 19th century country house designed by none other than John Dobson.
Its perpendicular Gothic style is meant to emulate that of the castle, though the North Lodge is a more traditional style. The unique lodge sits above the lane to the country house, providing a very unique and charismatic building.
The lodge was a previous meeting site for fox hunting, as reported in contemporary newspapers in the 1930s. "cubbing" was a popular pastine for the higher echelons of Northumberland society, and likely utilised the surrounding estate for this, now distateful, pastime.
The lodge suffered from a chimney fire in 1991, though it does not appear anyone was hurt. A fire also occurred at Stagshaw House in the same night.
The lodge is now Grade II listed and a private residence.
The Historic England listing states:
Listing Description (if available)


The Ordnance Survey maps above illustrate the area before and after the construction of the lodge in the 1850s and 1890s. The previous south entrance was immediately adjacent to Red House, following a straight path north through the estate to Beaufront Castle. It appears this was retained past the 1870s for walkers and as a bridleway and still exists today.
The South Lodge required a new road to join up with the previous footpath to the estate. Even today, there is little change in the immediate area from the 1870s, though Red House has expanded and modernised as a working farm.

The 1924 map shows the lodge and Red House, which was still utilising a gravel pit which was already at least half a century old. The path towards the pit is still in situ though it appears to be landscaped nowadays.
The guide pots which lined the country junctions have sadly disappeared since also.

The South Lodge in 2023, now a private residence

An alternative view of the property in 2023

The South Lodge can be seen on this aerial photograph from 1959. The lane north from the lodge starts at the top of the photograph and runs to the bottom. Source: Historic England Archive (RAF photography) Historic England Photograph: raf_58_2685_f21_0247 flown 23/01/1959
