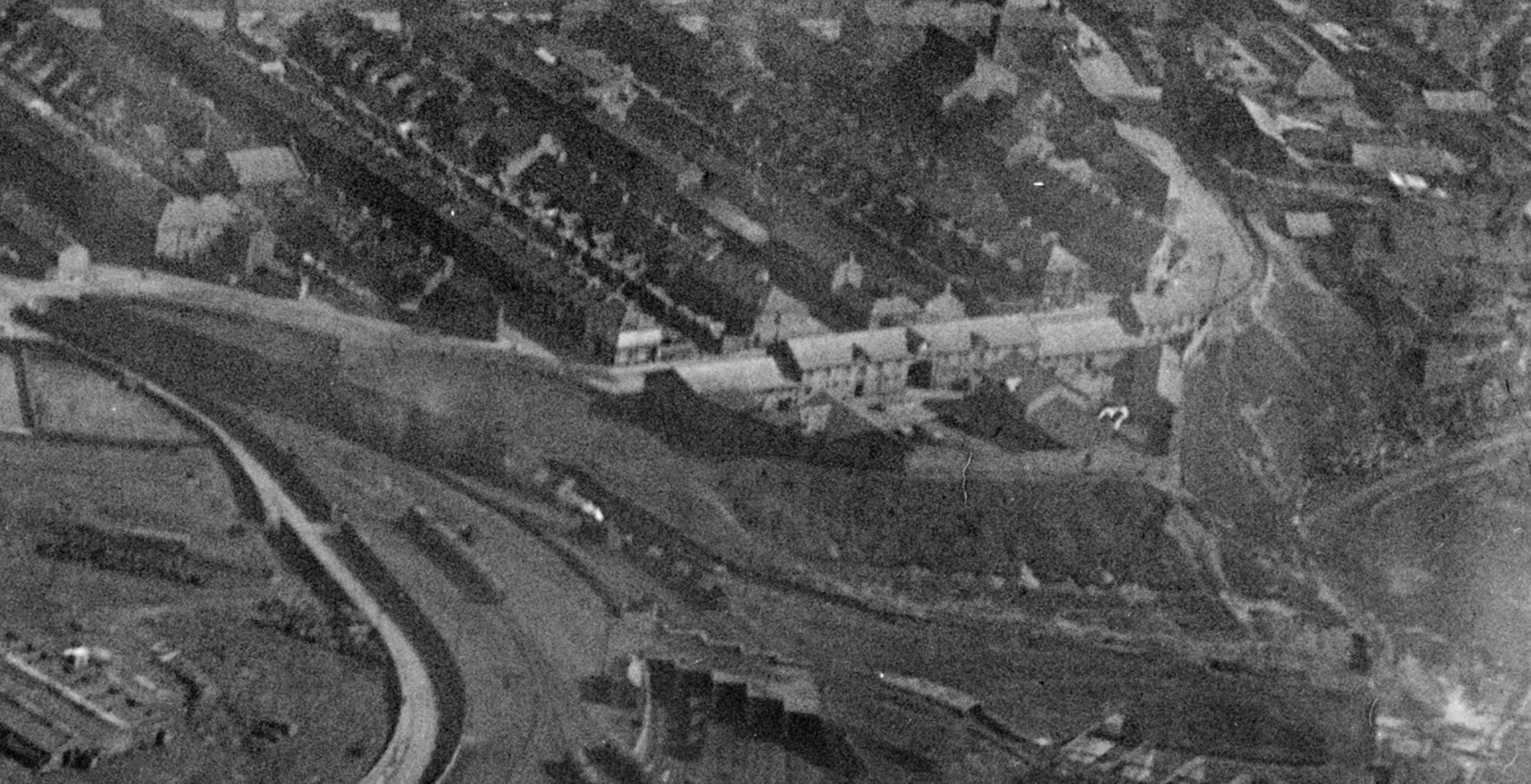
Sheepfolds Stables
Sunderland
Last Updated:
11 Aug 2024
Sunderland
54.911857, -1.387919
Site Type:
Stables
Origin:
Status:
Extant
Designer (if known):
William Bell
Reopened as a leisure venue

Despite Wearmouth Colliery making way for the Stadium of Light, it’s still surrounded by buildings and structures used during the days of the pit.
2 minutes away from the stadium is this lovely red brick building. These were the stables operated by the North Eastern Railway, opened in 1884 and otherwise known as the Sheepfolds Stables. Their army of horses were kept here, constantly ferrying goods and coal between their depots and the industries on the Wear.
It was designed by William Bell, the NER’s chief architect. He also supported the designs of Tynemouth, Darlington and Alnwick. A tender was put out in September 1883 for the stables to accommodate 107 horses and to include loose boxes, a shoeing shed and harness room. Two dwelling houses for horse keepers were also to be build nearby under the direction of William Bell. It's worth noting the NER also had a few stables in the region. An tender for stables in North Shields was advertised in 1868 from John Cleghorn, director between 1856 and 1870.
It was further remodelled in the 30s, and continued to be utilised by the LNER. Eventually though, probably during rationalisation in British Railway times, horses fell out of favour. The beautiful structure still survives though as a legacy of the huge role railways played in everyday urban life. It has been revitalised as a leisure venue near the new gateway and the Stadium of Light.
Their website is here: https://sheepfoldsstables.co.uk/?fbclid=IwY2xjawEl8nVleHRuA2FlbQIxMAABHc3Iv5OiClVrzIFVufUo9_UPnLl-7FANemEJfnKLQpeDjjIjRsPeAM0Pbw_aem_a9Trxa0iKL0NIrcwW5pz1g
Listing Description


The stables first appear on Ordnance Survey maps in 1897, some 14 years after first mooted. It was perched next to the coal drops from Wearmouth Colliery, and directly next to the terraces between the pit and railway. It made for an ideal location to transport goods from the industries elsewhere in the city. You may also notice the huge expansion in the drops between 1897 and the 1910s, which is covered here: https://www.northeastheritagelibrary.co.uk/features/wearmouth-staiths

To understand the history of this building, we must also understand what preceded it. The 1859 Ordnance Survey was illustrated just as the terraces started to be built, when the area was still known as "Sheepfolds" given the name of the pottery near the banks. The Pemberton Drops (named after Wearmouth Colliery itself, Pemberton Main) had already been built, but still much of the land was vacant at this time. Probably only for the next few years into the 1860s though.

The NER stables in 2024

The stables shown here from the rear.
Source: © Historic England. Aerofilms Collection Historic England Photograph: EPW020547 flown 01/03/1928 (March 1928)

An interesting insight to the interior of the stables. The dwelling houses are presumed to the those in the bottom part of the photo.
Source: © Historic England. Aerofilms Collection Historic England Photograph: EPW020553 flown 01/03/1928 (March 1928)