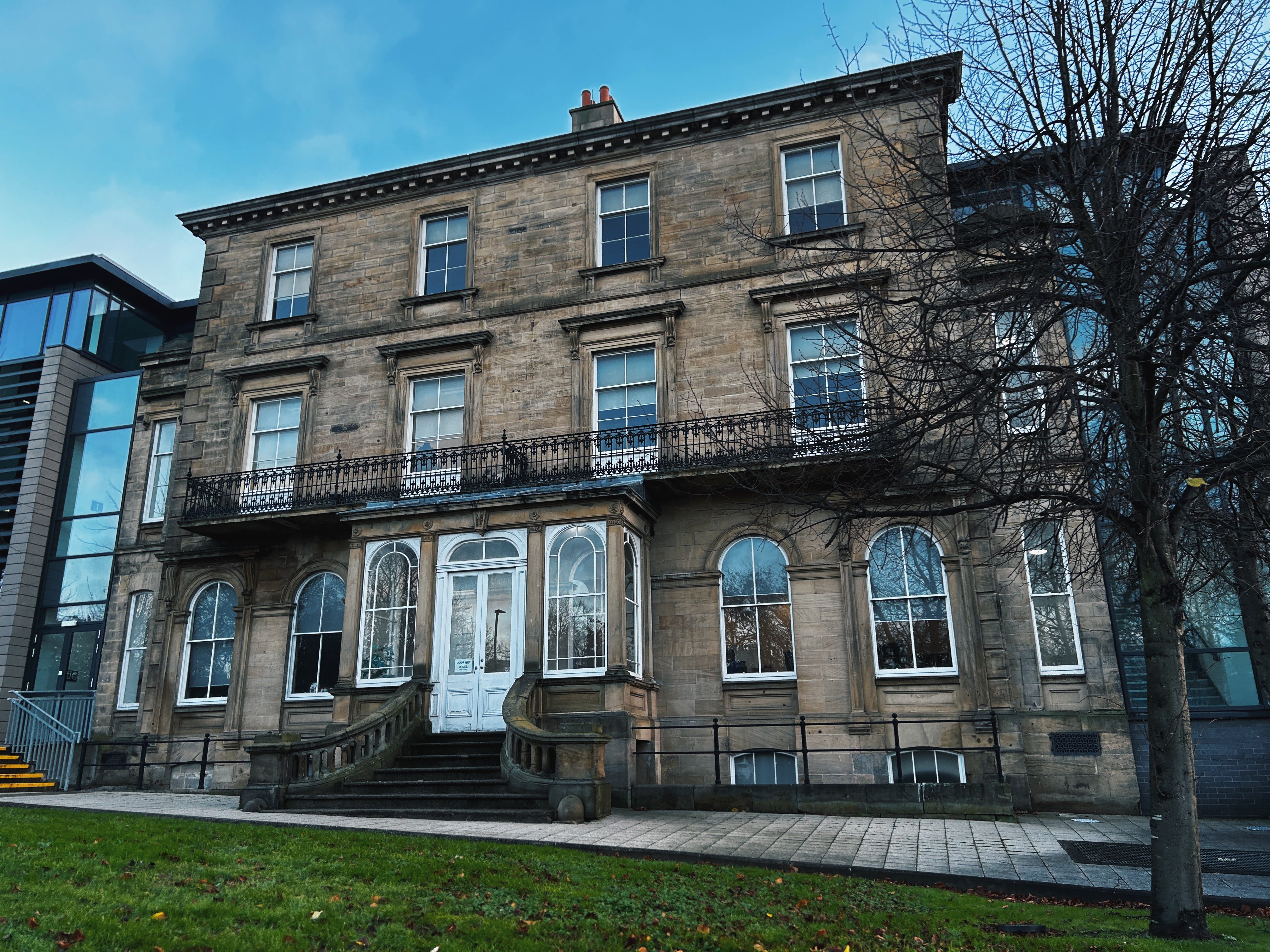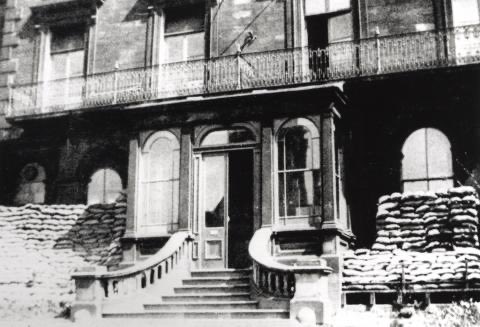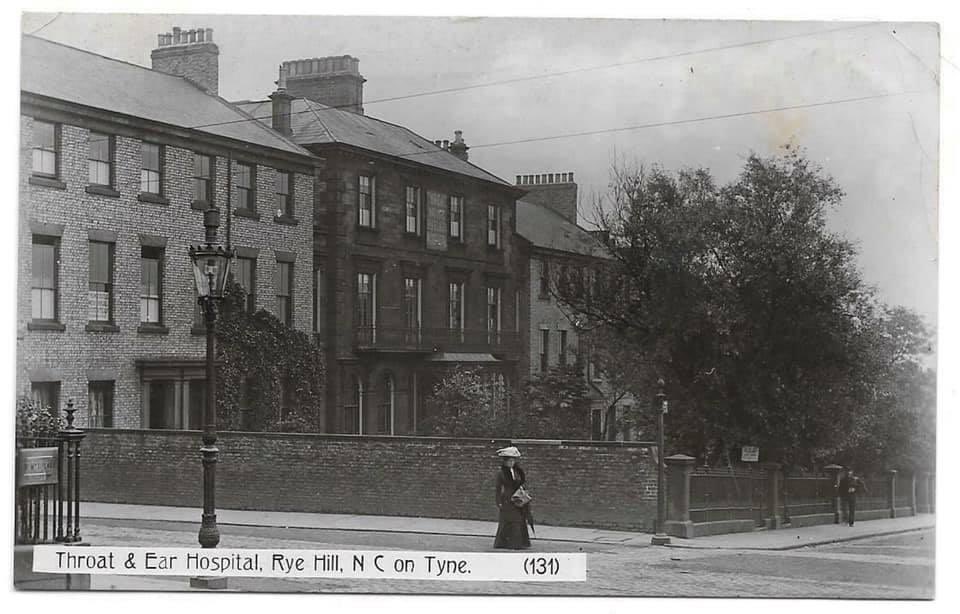
Rye Hill House
Elswick, Newcastle
Last Updated:
10 Dec 2023
Elswick, Newcastle
54.968303, -1.628572
Site Type:
Dwelling, Vicarage, Hospital
Origin:
Status:
Extant
Designer (if known):
Grade II Listed

This was Rye Hill House (Rye Hill Hospital), a Georgian building with a full sandstone facade befitting the most iconic of Newcastle’s architecture.
It was originally built around 1840 as a private residence, but was later a Vicarage and the official residence for the Vicar of Newcastle from 1860. In this year it was purchased by Clement Moody, the man who formed Jesmond Parish Church, after the ancient though forlorn Vicarage on Westgate Road was demolished. It was one on an extensive terrace of contemporary dwellings, though this was the largest on the row.
It became an Ear, Nose and Throat Hospital in 1906. It cost about £3000 in 1904, and provided services for the town until services were transferred to Newcastle General in 1964.
A building towered in understatement, and one entwined in both the religious and medical history of Newcastle.
Listing Description


Both Ordnance Survey illustrations above depict the house from the mid 19th century to the end of it. In the first, surveyed in 1858, the building was still a private dwelling embedded into the row of terraces on Rye Hill. It was located directly opposite St Mary's, which was close to the Almshouses of the same name.
The 1890s provides us greater depth and detail, and we can see its use as a Vicarage is labelled. The U shaped building is much larger than the others - almost the size of two plots, and could potentially have been knocked through to make one single property. The map really clarifies how much of the area has since been demolished since clearances around the 1960s. The old Royal Grammar School, full terraces and public houses have all been redeveloped.

The 1919 map shows the building during its use as a hospital, and still embedded within the terrace at Rye Hill. Little had changed by the 1910s except the Newcastle Tramways had extended westwards along Westmorland Road.

The Rye Hill Hospital in 2023

The hospital during WWII. The source cites 1938, but is likely later given the sandbags. Source: Newcastle Libraries

The hospital in 1918 in between the terrace row. Unknown original source.