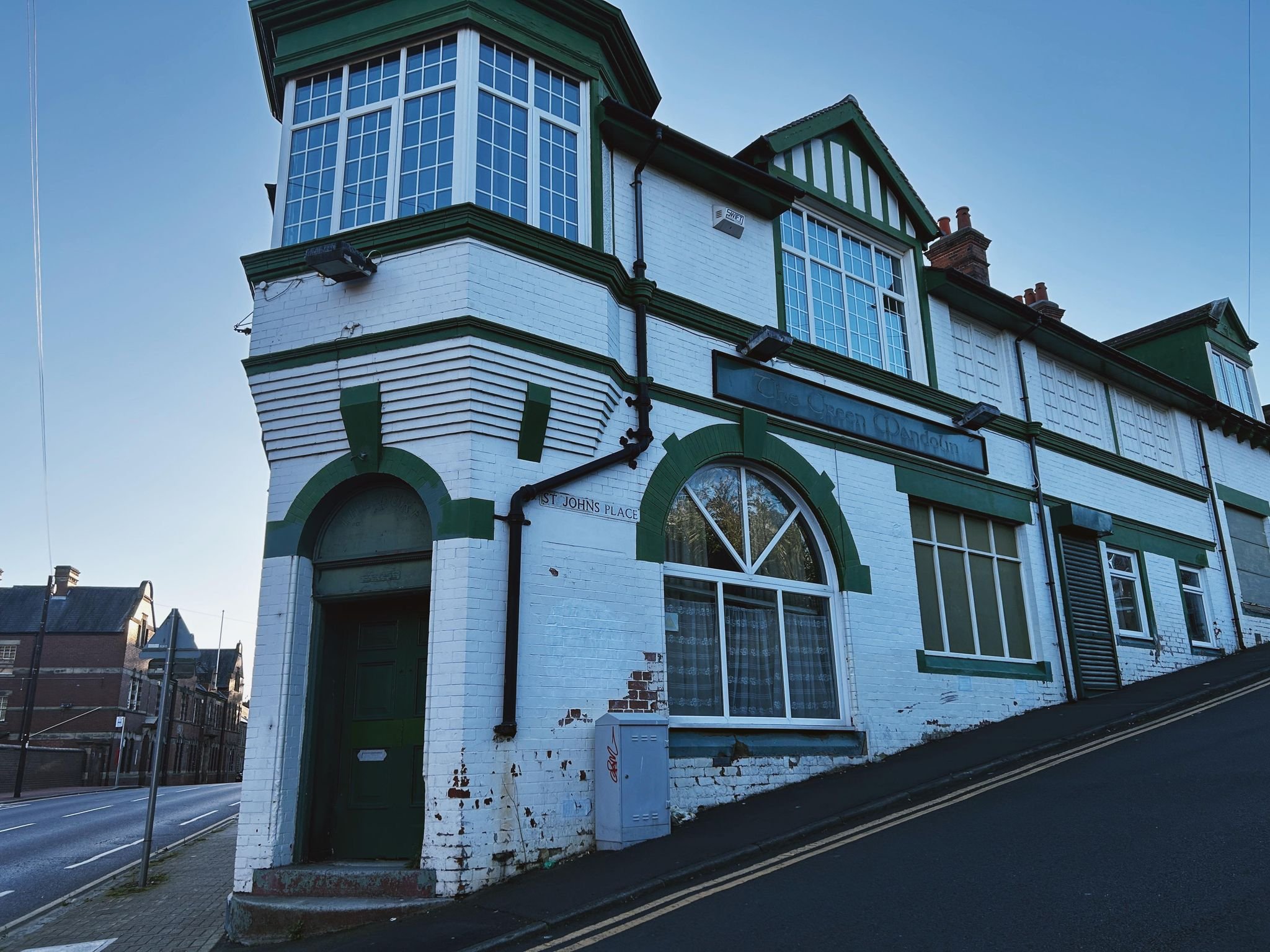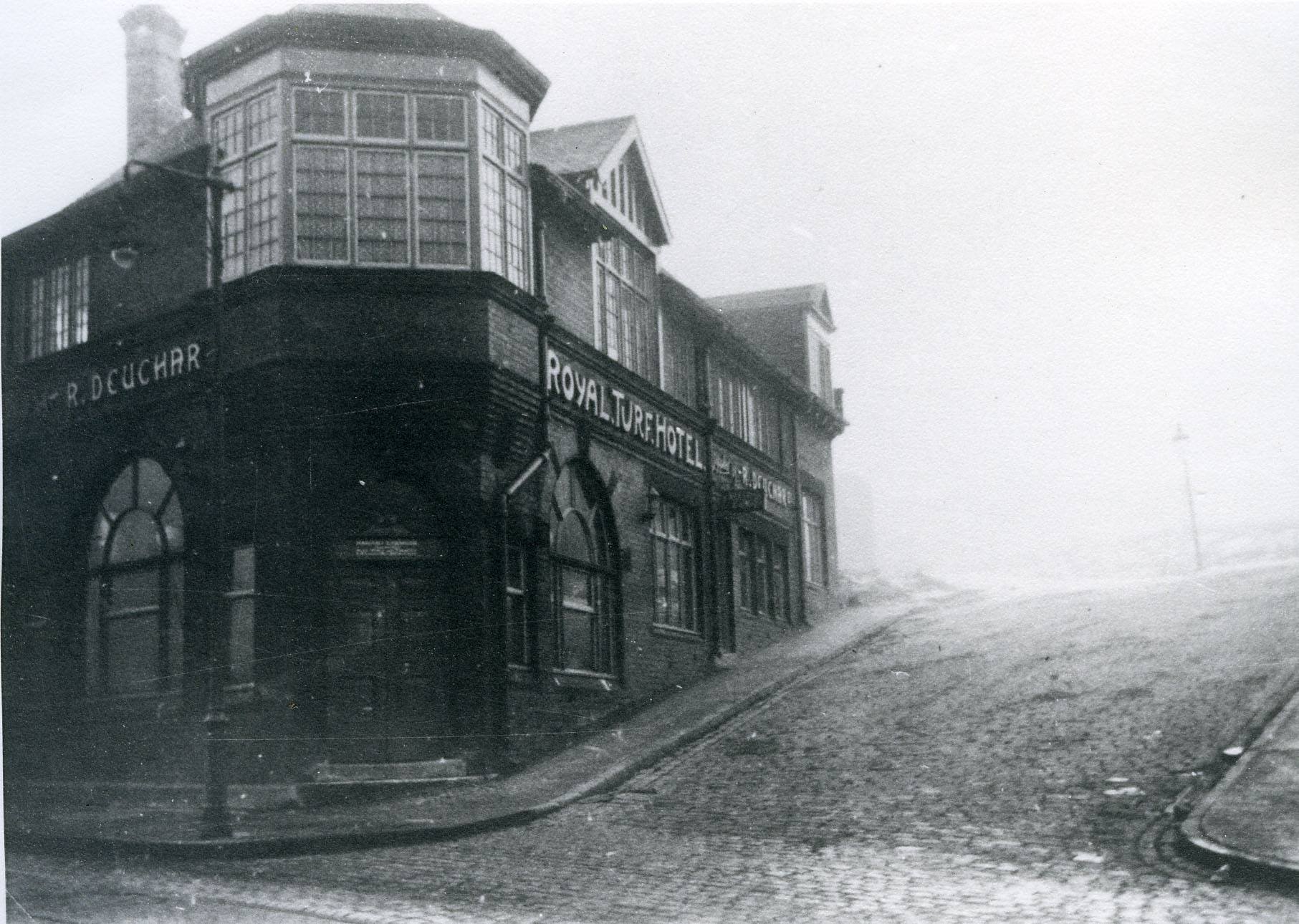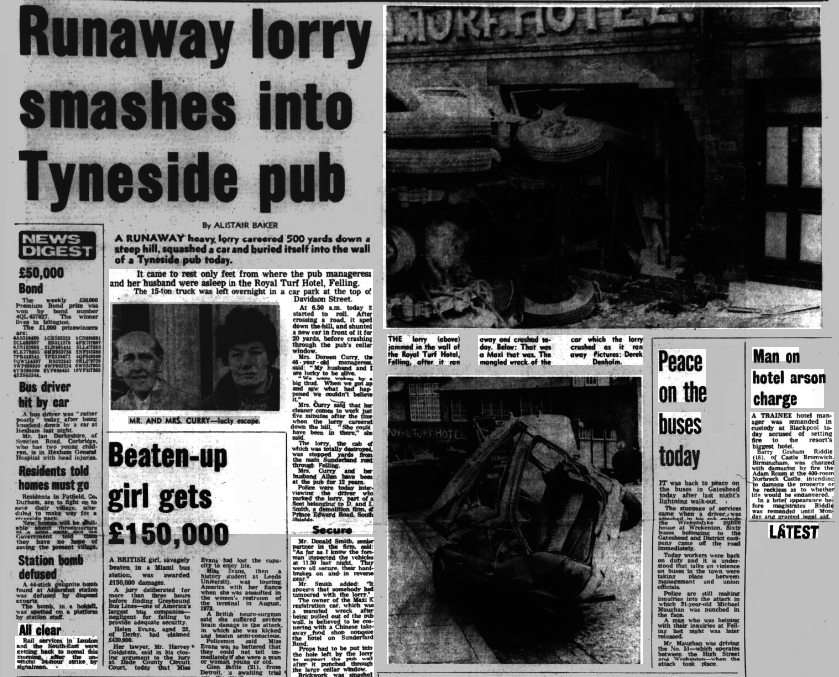
Felling
Royal Turf Hotel (Green Mandolin)
Last Updated:
25 Oct 2023
Felling
This is a
Pub
54.951938, -1.568545
Founded in
Current status is
Extant
Designer (if known):
Benjamin Simpson

Locally Listed
Felling went and dropped another lovely and charismatic pub on me.
I don't recall ever seeing a pub like the Green Mandolin, inspired by the decorative arts and crafts movement of the 19th century.
It was previously known as the Royal Turf Hotel and was rebuilt in 1898 with the intention of elevating its reputation as a respectable public house rather than a rowdy one. I'm not too sure it worked though - in 1914 the license holder Mr Thomas Jefferson was fined £2 for permitting drunkenness, specifically relating to two drunken sailors who were being served by the barmaid.
The architect was Benjamin Simpson - a relatively well known region architect who designed buildings in a number of styles. Alongside the Royal Turf, he designed 31 Groat Market and Nos 128 & 130 Pilgrim Street.
Sadly I can't find any shots of the 1st Turf, though it was certainly there in the early 1890s. Before and after the rebuild it was a Deuchars inn. The landlord was Mr Dixon and it operated as a beer house. The ornate signage seen on the shot below survived into the 80s or early 90s, though was dismantled when the inn became the Green Mandolin. It was fully repainted into its current aesthetic.
During the Christmas of 1974 the hotel was smashed into by a truck which fell down the bank at Felling into the side of the hotel. Fortunately no one was hurt, and though there was much cosmetic damage at the time it appears to have not impacted the structure.
Listing Description (if available)


Both maps above illustrate the Royal Turf site from the 1890s through to the 1910s. The hotel is not labelled on the earlier map. This is likely because the building was used solely for residential/other commercial purposes. The original Royal Turf was probably an adapted building before being rebuilt in its current stature. As you can see, the area was already incredibly dense at the end of the 19th century, with 3 Christian churches of various denominations and a Zion Chapel on Providence Place. Only St Patrick's remains out of the four, but the melting pop of denominations and cultures likely comes from the shipbuilding and mining heritage of the area.
The 1919 Ordnance Survey depicts a similar story, though government functions also moved into the area in the decade prior.

For posterity, it is certainly worth presenting the 1862 map to exhibit the contrast in the area. The village was scattered with small early 19th century dwellings, likely built to accomodate pitmen from John Pit north west of here and the quarry. These are also the days before St Patricks - Only a Wesleyan Methodist Chapel was situated here. This again provides evidence of the mining community which developed here.

Though the pub is now closed, the faded sign of the Green Mandolin can still be seen.

The Royal Turf and its stunning, progressive signage around the 1910s. It was a Deuchars Inn from its inception.

An excerpt from the Chronicle of December 1974, exhibiting the damage undertaken at the hotel.
