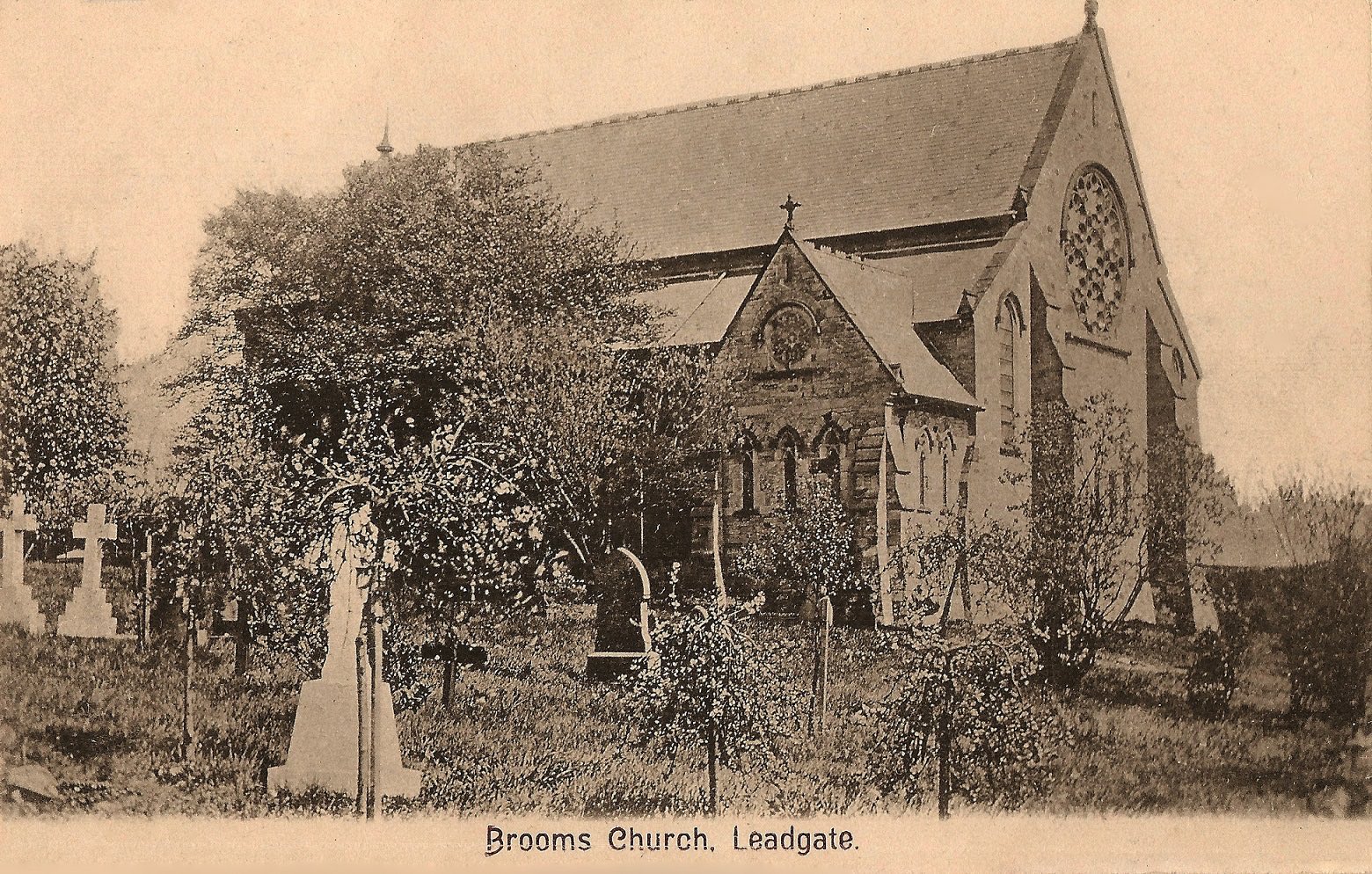
Our Lady and St Josephs Church, Leadgate
Leadgate
Last Updated:
18 Aug 2025
Leadgate
54.863559, -1.787579
Site Type:
Church, Place of Worship
Origin:
Status:
Extant
Designer (if known):
Edward Welby Pugin
Listed Grade II

I only went and got a tiiiiny bit excited seeing this massive church on the outskirts of Leadgate near Consett. I should say the placement in modern times feels mind boggling, but from the context of the historic environment it makes much more sense.
This is St Mary & St Joseph’s, a Roman Catholic place of worship adjoining the old Stanhope & Tyne Railroad. Like South Tyneside, this part of Durham attracted a great swathe of Irish families, especially from County Monaghan, thanks to the abundance of work in ironstone, lead, lime and coal.
Such a concentration fostered the foundations of a strong Catholic body through the middle of the 19th century. Their roots were always at the east of Consett, where many of the drifts and pits lay. The Catholic community swelled after the Irish famine, making use of the Catholic missions and chapels which stood nearby including one here which is now the sacristy. A grander site was needed to cater for an entirely different complexion than what was originally known.
The structure we see today dates from 1868. The nave is 79ft long by 32ft broad, and from its inception seen as one of the most beautiful in the diocese. It was to accommodate 700 persons, almost all of which were expected to be from the Consett Iron workforce and their collieries. I very much expect they were involved in at least part of the financing for this church too.
This building was, incredibly, designed by Edward Welby Pugin of the famous architectural family. It would be quite difficult to provide highlights of his work, but to be honest there are just so many it’s probably best to google it!
Listing Description


The Ordnance Surveys shown depict the Roman Catholic site outside Leadgate from the mid to the late 19th century. Of course, the earlier map actually depicts the older, smaller chapel part demolished and swallowed up by the current construction. It is said the Anglican church (Presumably the Dean and Chapter) who owned the Leadgate area denied permission for a Catholic church to be built closer to the settlement, which gives creedence as to why it is all the way out in Brooms (Thanks @nottheswiss.bsky.social!).
It was nestled between industrial goings on, and we see the Stanhope & Tyne between this and the school connected with the Catholic church which has since been demolished. Eden Colliery was certainly employing a huge amount of Irish migrants, so you can imagine the great flow of workers coming along here for worship as well as the kids making their way down the lane evening and night. By the 1890s, the line was linked to South Medomsley Colliery at Pontop.

That connection to South Medomsley Colliery was severed after the colliery closed after the war. Eden Colliery was still going strong though and so was the church with an ever expanded churchyard leading northwards. A further railway is of note here - a single track tramway leading to a small drift which was since abandoned by the 60s.

The church looking west in July 2025

The church and its gorgeous window looking from the churchyard in the early 20th century. Unknown original source.