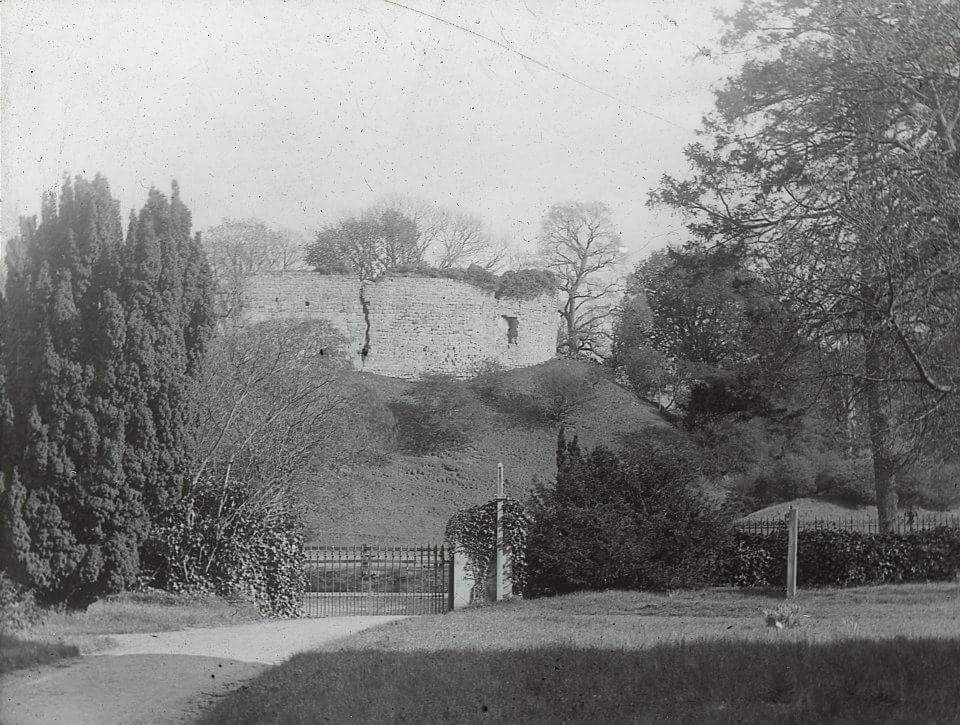
Mitford Castle
Mitford, Northumberland
Last Updated:
17 Oct 2024
Mitford, Northumberland
55.162975, -1.733957
Site Type:
Castle
Origin:
Status:
Ruined
Designer (if known):
Scheduled Monument

What a pleasure it was to visit Mitford in the glorious Northumberland sunshine. The biggest attraction of all - the remains of its castle, perched upon its mound.
The first mention of this site is back in 1138, a few decades after the village was granted a market charter - one of the first above the Tyne. The first known occupier was William Bertram, of Norman descent whose family was gifted this land by William the Conqueror through marriage to Sybilla Mitford. His family went on to continue developing and extending this land, and it was this family who invited monks from Norfolk to found Brinkburn Priory.
It was later occupied by William the Lion in 1175 after the Battle of Alnwick and before he swore fealty to Henry II. By 1215 it was confiscated by King John, and only 2 years after that an attempt to hijack it occurred again by the Scots in 1217, and only went to happen again in 1318. Given the extent of damage and ruin, it was described as abandoned and "wholly burnt" a few years after.
Much of what we see today is from the following centuries. We find the remains of a motte & bailey, a shell keep castle and remains of a medieval chapel & graveyard on the right of my photos. In fact, some headstones still feature at the site. The field in front features extensive ridge & furrow and a hollow way. This led to a sandstone quarry, which is very certainly the source of the building we see today.
It didn't even have a long life as a keep. It was held by Roger Bertram III but seized and transferred to the 1st Earl of Pembroke. The Balliol's had it, then the Lilburn's and Middleton's in the early 14th century. In 1315, the Bishop of Durham and 2 Italian cardinals were imprisoned here. This may have also been when the castle was destroyed, and was certainly in ruins by 1323.
Most recently it was purchased from the Mitford's by the Shepherd's, who also owned Newcastle United in the 90s. Work continues to preserve and understand this site
Here's a clipped excerpt from the Alnwick Mercury of 02/02/1857:
"The castle was probably built soon after the conquest, though neither the exact time nor the name of the builder has reached us. At the Conquest, Mitford is said to have been the lordship of Sir John Mitford whose only daughter Sybil married Roger Bertram.
The castle stands in a park not far from the river Wansbeck, and is elevated on a mount seemingly artificial. Very little of it is remaining; it never having been repaired since its destruction by the Scots in the time of King Edward II.
The principal part of this fortress consisted of a circular tower raised upon an artificial mount, the chief elevation from the natural level being effected by arches of stone and vaults, which in ancient times were used as prisons or places of concealment. The tower was defended by an outward wall, which ran parallel of about 10ft."
Listing Description


The Ordnance Survey maps shown illustrate Mitford from the mid to the late 19th century.
You'll notice only marginal changes between the two, and even now only slight development has taken place. The school on stank hill was constructed in the 1880s or 90s, replacing that near Mill Farm. This is a polite construction and can still be seen on the hilltop. Also, there is small development next to Stable Green at old Mitford, with the addition of what appears to be three dwellings leading diagonally south east to north west.
It's worthy to note the lost parts of the landscape too. Part of the Manor House was dismantled, and now the private footbridge linking Mitford Hall and Old Mitford is gone, despite the worn path being extant. There was also a suspension bridge on the west side of the estate.

As they are now, the moat and quarry continue to be prevalent scars on the landscape around the old castle. The aforementioned school opposite Mill Farm is by this time a post office. Apart from this though there is still minimal development in the area.

Mitford Castle in August 2024. The Keep and old chapel are in view

The castle in 1900 from the churchyard. Source: the MacLeod archive

The castle from Mitford Bridge, 1840s. Sourced from the Alnwick Mercury of 02/02/1857