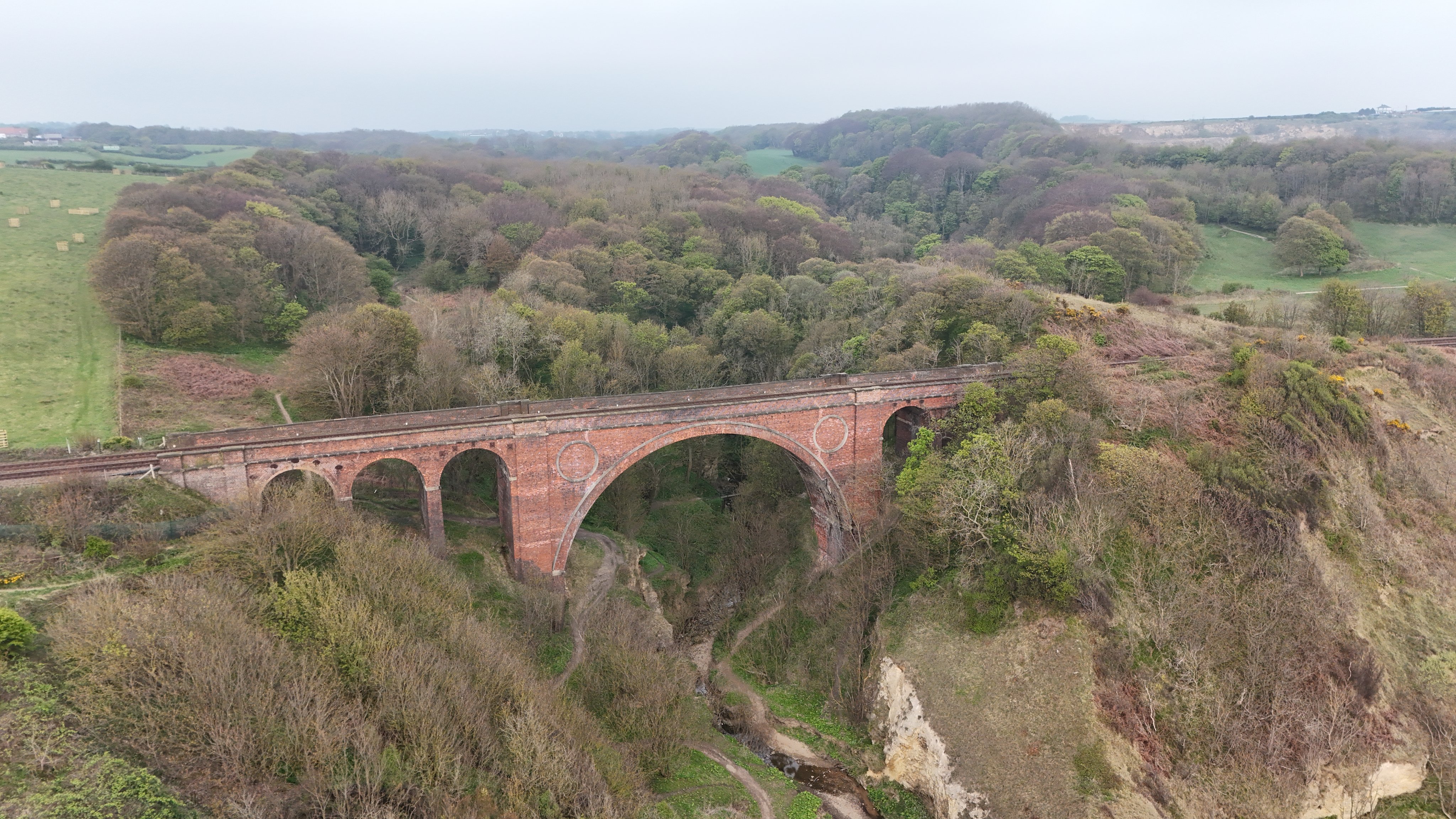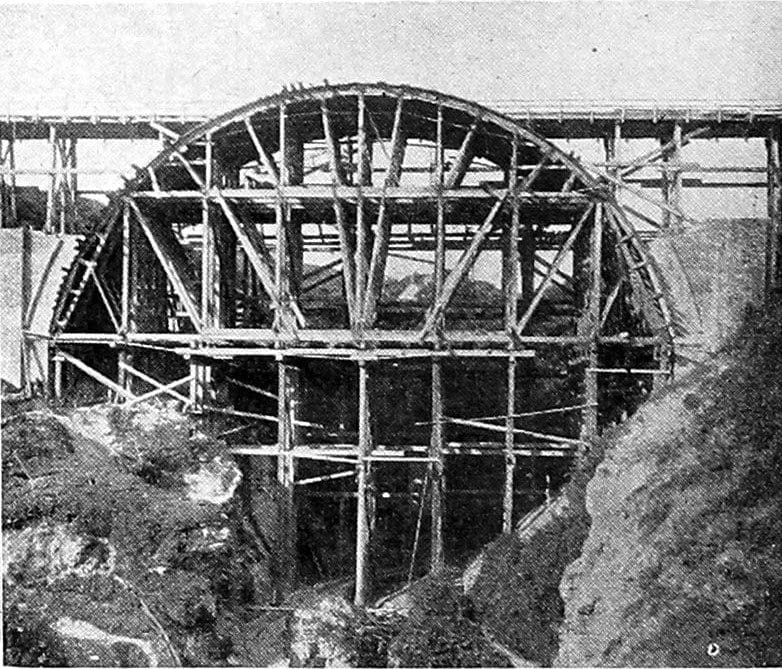
Hawthorn Dene Viaduct
Easington
Last Updated:
5 May 2025
Easington
54.806207, -1.315601
Site Type:
Viaduct
Origin:
Status:
Extant
Designer (if known):
William Cudworth
Still in use

Hawthorn Dene Viaduct is absolutely spectacular, towering across the valley below gazing proudly beyond into the North Sea.
Compared to many, this viaduct is very late built in 1905. The railway to Hartlepool originally omitted Seaham, opting for a route via Murton and South Hetton. This was also owned by Londonderry but went on to be sold to the North Eastern Railway in 1900. Given the growth and industriousness of the harbour, it was a fairly easy choice to lay a new line hugging the coast between Sunderland and Middlesbrough.
The section between Sunderland and West Hartlepool opened in stages during the 1900s, and made for a route 5 miles shorter than the previous. The Hawthorn Dene Viaduct was part of this engineering project, and that it was - it was to feature the second largest brick span arch in the whole country totalling 127ft. These bricks were all locally made too with a purpose built brickfield, though the bricks were unevenly filled with lime leaving them to disintegrate after a spot of rain. To tackle this, a new method of strengthening was used which involved laying them in a pond for about an hour to reduce the contents.
The viaduct was designed by William John Cudworth with the support of Mr Charles Harrison. Cudworth, born in Darlington, was also responsible for the designs of the Hartlepools docks and the Wear Valley Railways but oversaw the whole new railway line. Charles Harrison was the Chief Engineer of the Northern Division, with Cudworth the south.
The viaduct is listed and still going strong as one of the most attractive in the region.
Listing Description


Both Ordnance Survey maps shown depict the viaduct and environs from the 1910s through to the 1950s. Hawthorn Tower was still in use, though leased out as the Pemberton's moved out in 1910. The railway was likely the precursor, which skirted the estate. In fact, much of the Victorian engineering here was redundant including the Sailors Hall, built for the Milbanke's in the 18th century, and soon the coastguard station which was actually still in use at this time.
You'll see this changed by the 1950s. The viaduct still relatively new but the tower in ruins. The quarry to the north had reached its largest extent but there's little else in operation around here.

There's huge contrast if we take it back to the 1890s. Hawthorn Dene Viaduct and the railway was yet to be constructed and this was essentially an attractive beauty spot for the local gentry.

Hawthorn Dene Viaduct in April 2025 facing west.

The viaduct during construction in the 1900s facing west.
Unknown original source.

An even earlier shot during construction of the span arch - the second largest in England when opened.