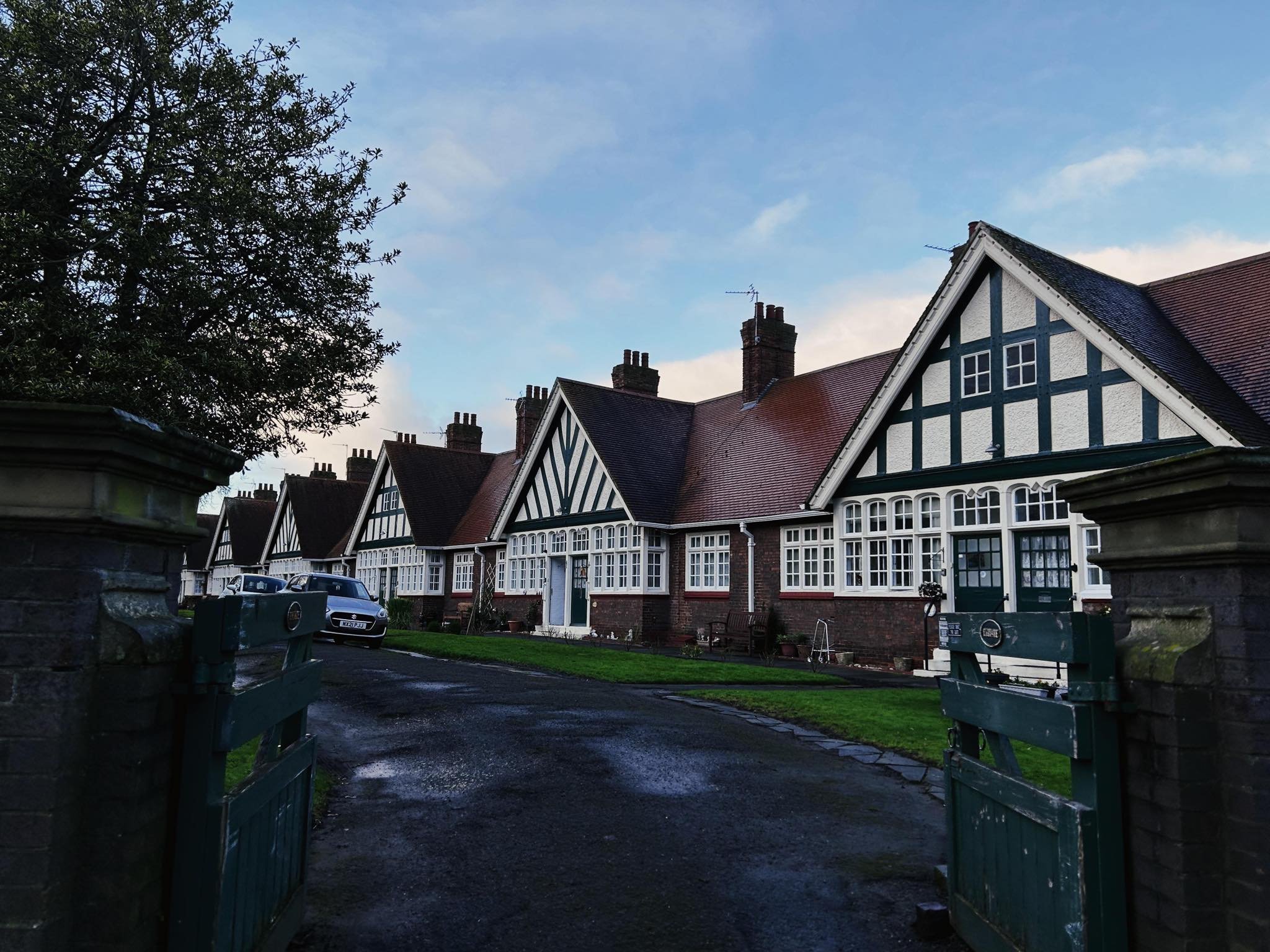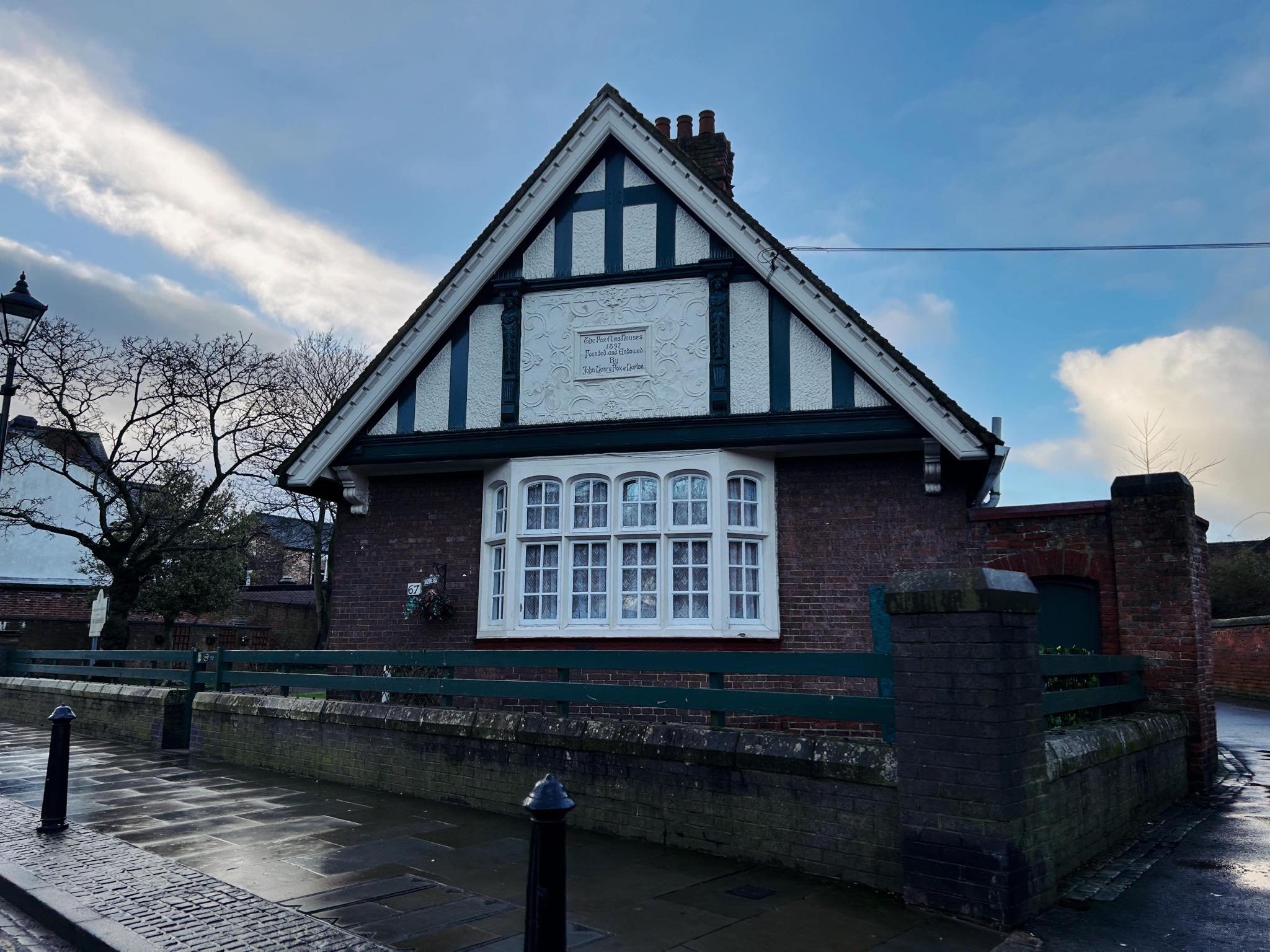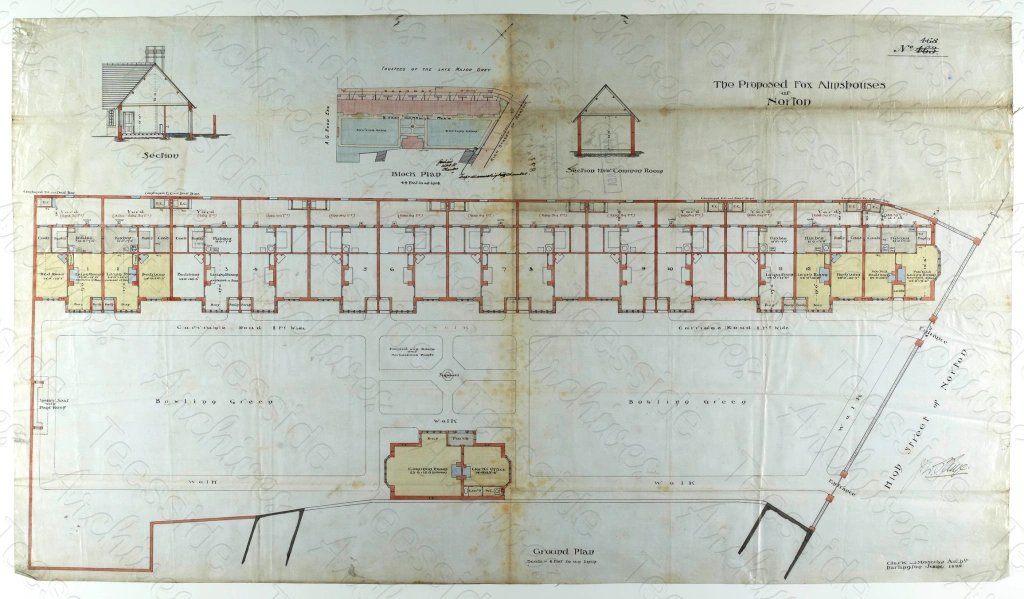
Fox Almshouses
Norton, County Durham
Last Updated:
8 Feb 2024
Norton, County Durham
54.588034, -1.311348
Site Type:
Almshouses, Dwelling
Origin:
Status:
Extant
Designer (if known):
Messrs Clark & Moscrop
Listed Grade II

Almshouses became a staple amongst industrialising areas to give relief and sanctuary to the infirm, unwell or aged. Local industrialists were often at the forefront of these initiatives, directed by their strong Christian faith.
These almshouses in Norton were funded and built by John Henry Fox in 1897, at a cost of £20,000. The erection itself cost £4,000, with the trustees investing £16540 including accumulated interest, mortgage on freeholds and railway debentures. Some 50 architects submitted plans, but Fox accepted those of Messrs Clark & Moscrop of Darlington.
Fox was a brewer who operated opposite in Smirk's Yard. It was based on an idea from his father to "do something for the poor of his native village, left by will, in 1887". He died in 1892, and the site was procured a year later.
The building was opened in 1898. At first, his contribution allowed the construction of 12 tenements and a caretakers house, and was to be maintained through philanthropic and charitable donations. The preference was to be given to poor natives, and 12 people were elected on January 4th. 10 of these were stipulated to be old women of the village. They each received 10s a week in addition to the house. Each house had 3 rooms and a yard.
Lovely to see them still lived in today.
Listing Description


Both Ordnance Survey maps illustrate the Fox Almshouses within the first couple of decades of its inception, and both label the dwellings themselves. The borders of the village are clearly defined, with the end dwelling situated right at the periphery of the area.
The High Street itself saw very little change even in that century, though Norton benefited from the growth of its southerly neighbours. Housing developments had begun in the 1910s, with new residential streets like Holly Street, Wrightson Street and Fox Street cropping up in the south, as well as a full estate in the east. The Nurseries had also expanded, and a new school had also opened near the old Board School.

This map is from some decades before the almshouses, and we can see the site comprised only of gardens and a well for the local people. Much of the High Street retains the same buildings here as it does today, given much of it is from the 18th and early 19th century.

The alternating Tudor gables make for an interesting set of buildings, seen as "utilitarian" at the time but splendid today.

Fox is memorialised in this strapwork decoration on the east side of the dwellings.

Plan of the almshouses from 1895m drawn by Clark & Moscrop of Darlington. Source: Teesside Archives