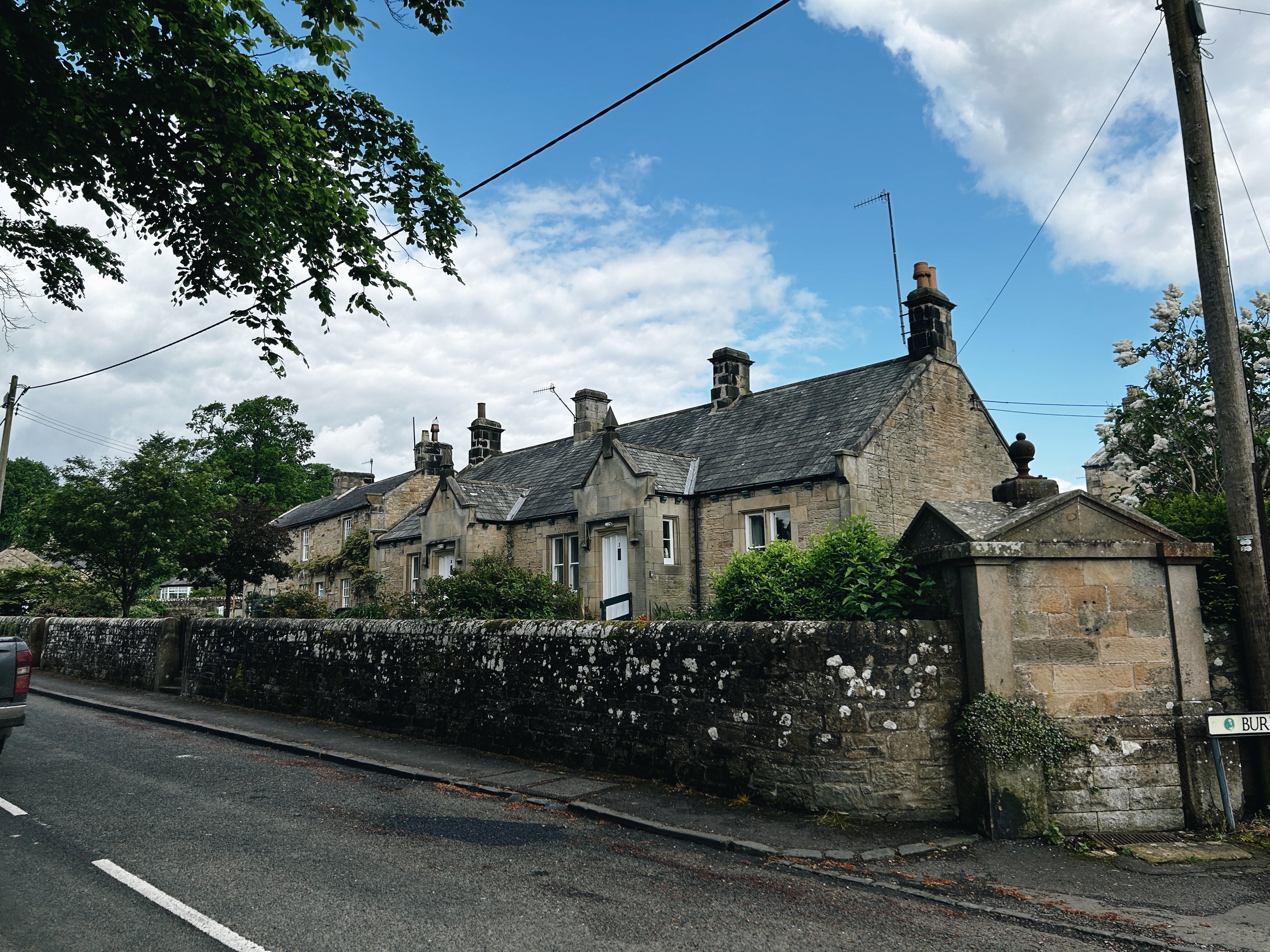
Evans Almhouses, Humshaugh
Humshaugh, Northumberland
Last Updated:
16 Jun 2024
Humshaugh, Northumberland
55.037656, -2.129481
Site Type:
Almshouses, Dwelling
Origin:
Status:
Extant
Designer (if known):
Listed Grade II

These are the beautiful Almshouses at Humshaugh.
They were built in 1864 at the bequest of Marian Evans, the wife of the Rev. David Evans who was the rector of Simonburn. He died 40 years before his wife, and over that time she built up the village providing valuable social infrastructure in part due to her unrelenting faith - repairs to the churches in the local area, supporting the erection of the Wesleyan Chapel and paying £1000 to bring water supply to the village. This was most likely the pant which is attached to the wall outside, on the corner as seen on the shot above.
Given her long time status as a widow, these almshouses were built specifically for them. Widows and single mothers in the area were provided this charitable housing, given they were not receiving a regular income.
I’d like to think this incredible woman still receives a warm reception and is known to the local community, but there’s oddly little to find about her. Incredibly though, the Evans Homes are still charity owned for elderly women - Mrs Evans' legacy lives on.
Listing Description


These Ordnance Surveys show Humshaugh from the 1890s to the 1920s, exhibiting very little change or transition into the 20th century. In fact, the area has been pretty much the same for the past 200 years, and only recently has further development been seen between the settlements of Humshaugh and Chollerford.
The almshouses are shown on both maps albeit unlabelled, and you'll see the W.T which means water trough - indicating the site of the pant. There's a number of interesting sites in the village, including what looks like a now demolished gingang adjoined to the farmhouse at the bottom of the village. This since demolished circular building will have housed a winding mechanism, with a horse constantly walking in circles to generally power a threshing machine.

Taking us further back in time, the Ordnance Survey published in 1865 was surveyed a year or two before the construction of the almhouses. Therefore all we can see at the site is a vacant garden. The Wesleyan Church and Sunday School was yet to be built too, though much of the other amenities remain.

The Evans Almhouses and pant in 2024