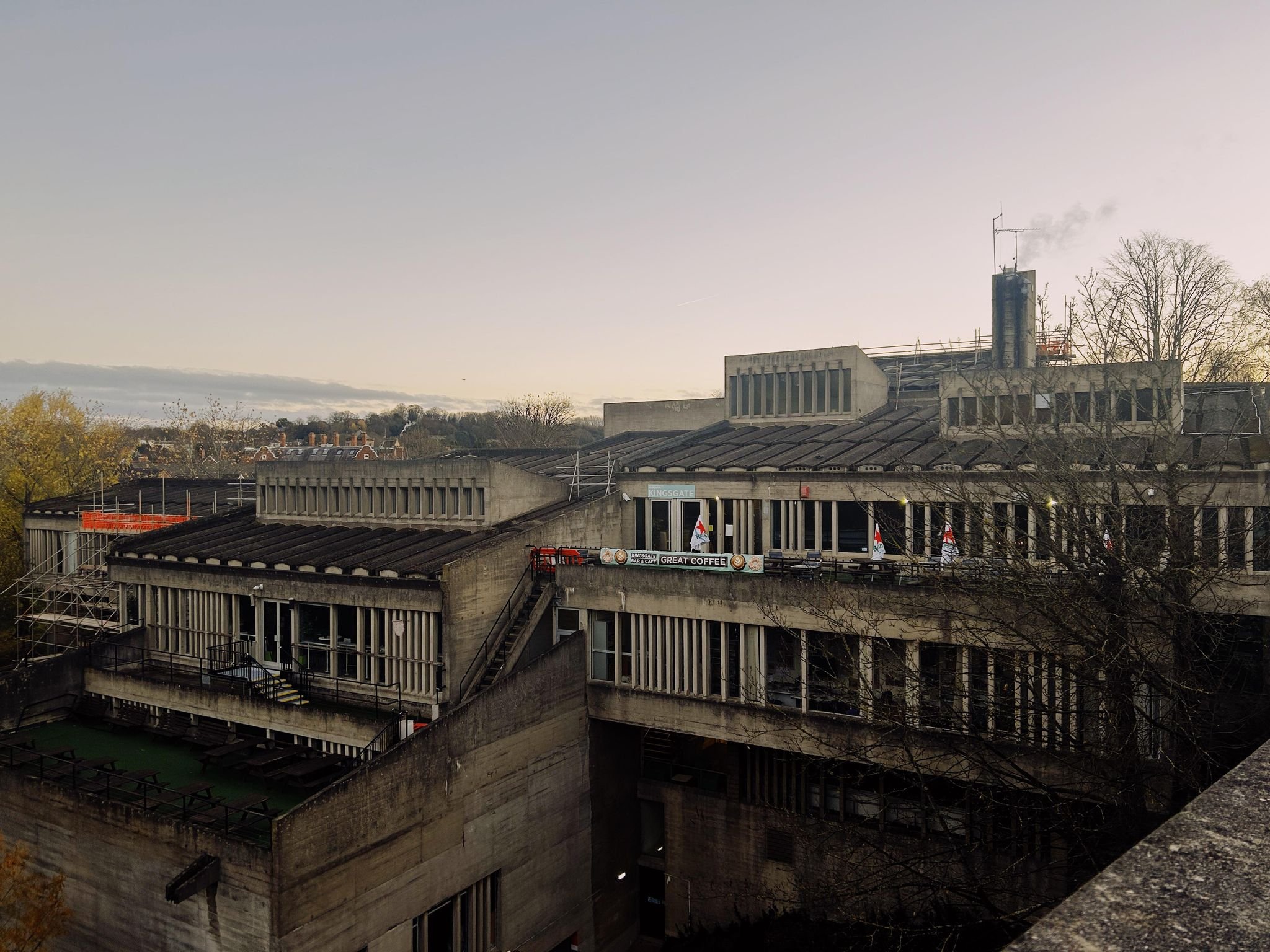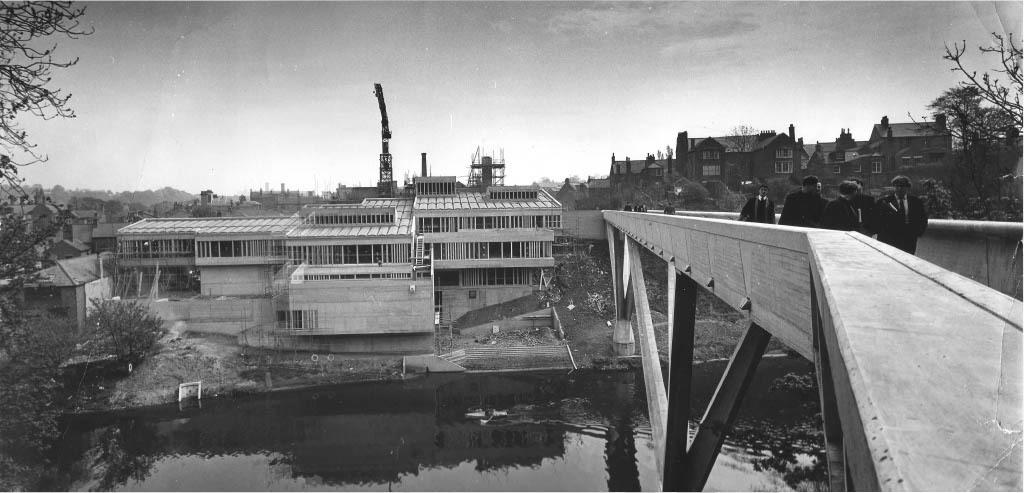
Dunelm House
Durham
Last Updated:
1 Nov 2024
Durham
54.773252, -1.571927
Site Type:
Students Union, University Building
Origin:
Status:
Extant
Designer (if known):
Richard Raines, Architects' Co-Partnership, Ove Arup and Partners
Listed Grade II

I'm chucking my two pence in by saying it deserves its place on the Durham skyline. It reflects both the best of an architectural tradition, and the ambitions of a Britain on the precipice of modernity.
Dunelm is a five level student union, and was built in the mid 60s following the designs of Richard Raines, in turn complimenting Ove Arup's bold but respectful Kingsgate Bridge. We can say the same about Arup's Ouseburn Metro Viaduct in that despite its non-conforming design, it fits well with its surroundings. Ove Arup & Partners were actually consultant engineers on the project, while the builder was John Laing at a cost of £350,000.
It provided separate staff space and communal facilities for those in different colleges, and has remained largely the same externally. Raines has since said he largely regrets not being able to provide a shared space, however the specification for the complex were strict and linear. Its interior had a significant Scandi influence which has since been heavily refurbished according to the listing. The chambers were airy and light, with decking-like walls providing contrast and colour. Even the furniture was like a new age IKEA. The building actually won an award from the Royal Institute of British Architects in 1967, which gives credence to how it was perceived in those days. Widespread distaste for Modernism has only come about fairly recently, and we'll probably change our minds again soon.
We see this building through the eyes of the 2020s, but it's important to consider the stuffiness and rigidity of University living pre-1960s. Dunelm House was at the forefront of psyche change, and to consider this was built in such a historic area was bold if not audacious. I also think it's quite sympathetic to the area, and does not take away from the UNESCO World Heritage Site over the Wear.
It absolutely deserves its place on the riverbank for years to come, even if it requires a differentg purpose or new role within the university.
Listing Description


Sadly the Ordnance Survey maps which depict Dunelm House are still in copyright and not widely available, but here are two from the mid to late 19th century which show the site long before Dunelm House.
If we scan the first map, Dunelm House covers the area from The Hare and Hounds to the junction of Church Street and Hallgarth Street. It was part of the long row of c18th century dwellings which sprawled from the peninsula in recent centuries, as more affluent townsfolk sought more roomier pastures. This is illustrated in the long gardens to the rear of the properties overlooking the Wear.
The 1890s map delivers the same, though an inn is now situated here.

Dunelm House in November 2023

Dunelm House being built in 1965 alongside Kingsgate Bridge. Source: Northern Echo

Dunelm House, September 1974. Taken by Des Kelly with kind permission from Andy Kelly. No reuse without permission.