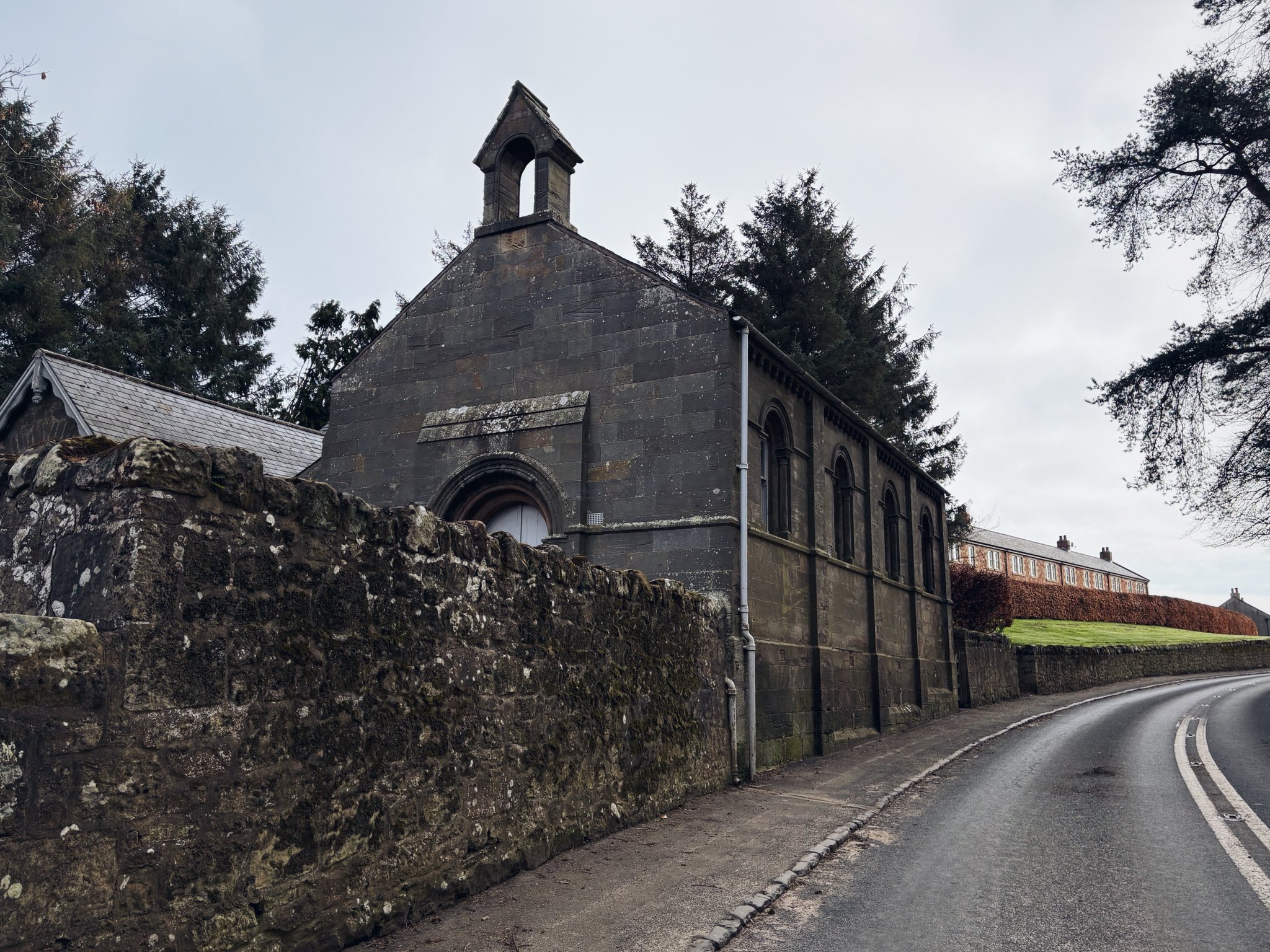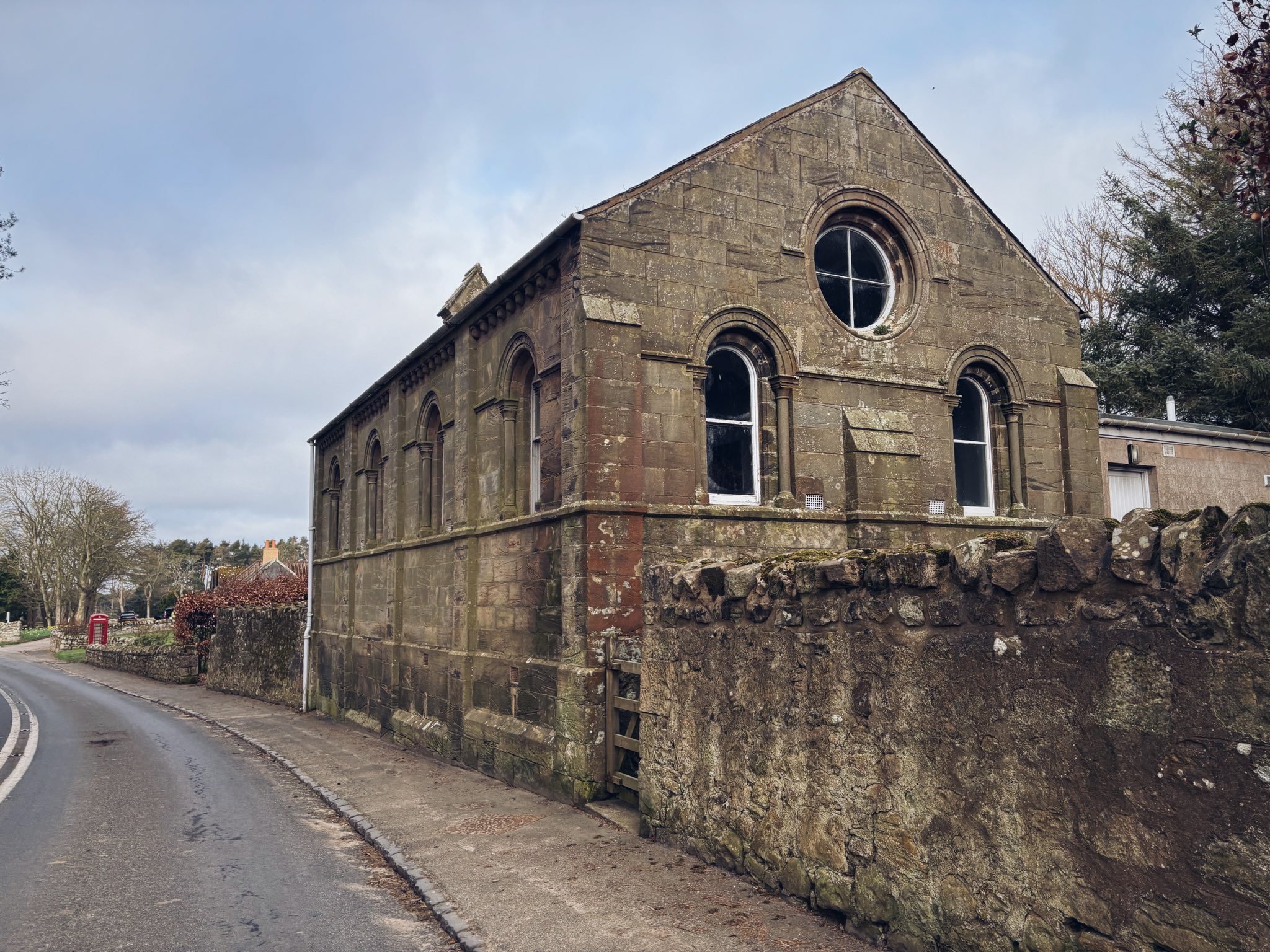
Church of St James, Duddo
Duddo
Last Updated:
22 Apr 2025
Duddo
55.677377, -2.100610
Site Type:
Place of Worship, Church, School
Origin:
Status:
Extant
Designer (if known):
Ignatius Bonomi
Grade II listed

To Duddo - a gorgeous and atypical picturesque village in the heart of Northumberland. It’s famous for the nearby standing stones but the village centre certainly deserves attention, not least for this.
The buildings we see here were the village church, both built in 1832 by none other than Ignatius Bonomi. Somehow he was commissioned for this project some 7 years after designing the Skerne Bridge (the world’s oldest operational railway bridge) as well as designing St Paul’s at Winlaton and parts of Norham’s St Cuthberts. A remarkable man who has influenced much of this region. This was at least the second chapel at Duddo, as history suggests an ancient chapel stood in the south east of the village in a field known as "chapel field". The exact placement or its accuracy is unknown.
This little Romanesque style chapel only remained in use for a few decades as it was superseded by F R Wilson’s All Saints Church just north and is now a private residence. This was probably to provide greater capacity but only cater an Anglican school instead, but made easier as it was an unconsecrated chapel of ease. It was in connection with the church at Norham, and the Vicar of this place or one of his curates would perform divine service every Sunday. The land at this time continued to be owned by Thomas Friar. The school swallowed up the church and the pre existing room beside it by 1870, providing room for a sizeable 80 pupils. The conversion cost £200, and the headmaster was given a decent salary of £50 a year plus a house and free coals. A good knowledge of music and a faithful churchman were pre-requisites.
Interestingly, the Northumberland Name Books of the 1860s notes there were no students at this time "owing to some dissatisfaction existing respecting the present teacher", meaning there was no attendance of scholars at that time. Presumably the kids just went without until they could find a new teacher, presumably why they advertised above.
It appears the school closed by the 50s, with pupils presumably commuting to Berwick or even Longridge like they do today. I’m not too sure how they’re utilised these days.
Listing Description


Both these Ordnance Surveys illustrate Duddo through the mid to late 19th century. This village hasn't changed at all, except the closure of the Swan Inn - a two storey house licensed for the sale of spirits as per the Northumberland Name Books. The dominating feature of Duddo is its farmstead where a tile works also featured. This was also owned by Thomas Friar as was much of the village in the mid 19th century.

The Ordnance Survey of 1924 again shows little change. A Post Office was opened nearby the old Swan Inn and opposite the village smithy, while a single property was constructed next to the old turnpike booth. In later decades, this would come to be the site of council housing - an example of the common occurrence of state funded housing in rural areas. The church remained a school at this time.

The sturdy 1830s church shown in March 2025.

The eastern elevation of the church with its beautiful corbel table and arched windows on show.

The church and school are visible in the centre of this aerial shot from 1952. Source: © Historic England. Aerofilms Collection EAW046429 flown 25 August 1952