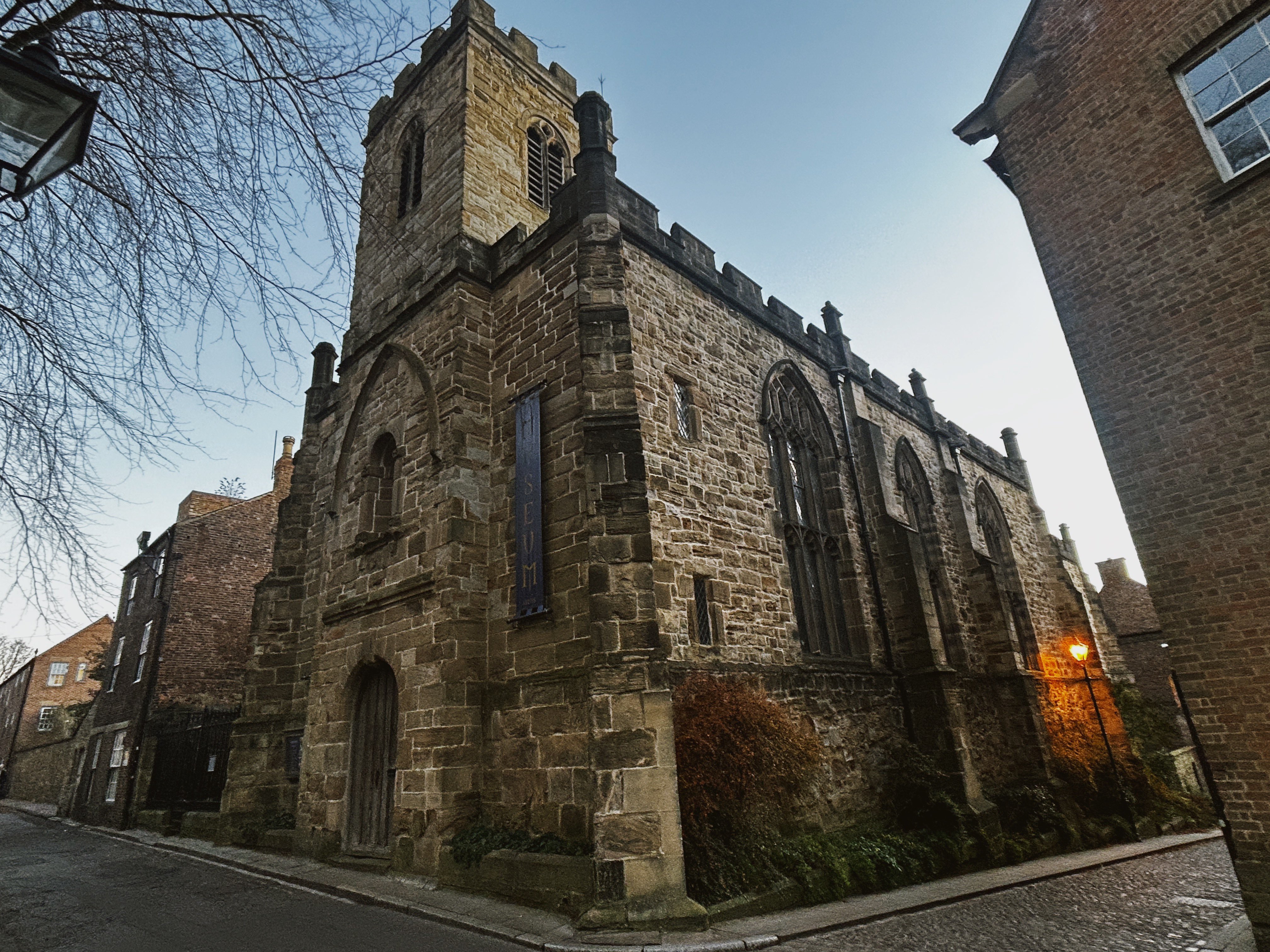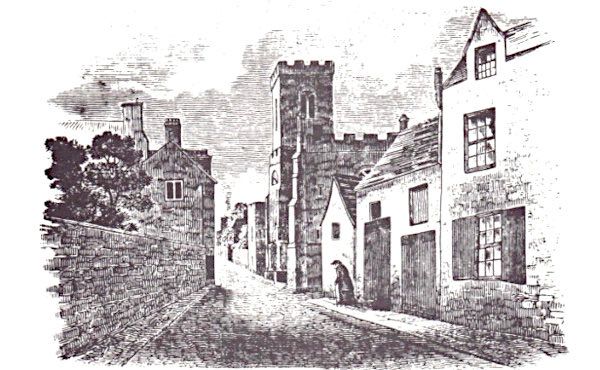
Church of Mary le Bow, Durham
Durham
Last Updated:
2 Sept 2024
Durham
54.773638, -1.574484
Site Type:
Church, Place of Worship
Origin:
Status:
Extant
Designer (if known):
Now a heritage centre, listed Grade I

This is the Church of Mary le Bow, directly opposite the cathedral at Durham.
The city was still divided into parishes despite the presence of the cathedral as it was purely monastic, providing a function distinct to that of these smaller places of worship. The cathedral was home to up to 100 Benedictine monks, though was wiped by the Dissolution of the Monasteries. From thereon, the Dean & Chapter became the influence force in Durham faith.
Much of what we see here dates to the 1680s, with the tower added in the 1700s. However, some of it dates back to an earlier church on the site. For example, the roof trusses dates from the 15th century. Martin Roberts’ history of Durham gives an interesting insight - He notes part of a gateway in the town wall leading between Bow Lane and Kingsgate was incorporated into the church tower, and that many of the furnishings predate those of the other parish churches in the city. Pevsner notes the bow fell in 1637, which damaged much of the church. Afterwards, the the building "lay a roofless ruin for decades" until this iteration opened in 1685. Thanks to Steve Ellwood for this snippet of information.
This does raise an interesting question of where the roof trusses were sourced from. They must have either been salvaged from the wreck or incorporated from an earlier structure.
Whellan reflects on the church in his "History, Topography and Directory of Durham" from 1894:
"The previous edifice, which was of great antiquity, having fallen into decay, was replaced by the present church, situated on the east side of the North Bailey, built of hewn stone, and opened for service in 1685. It consists of nave and chancel, of equal width and height, with eight regular pointed lights, and a large east window; and is supposed to occupy the site of the White Church, or Tabernacle of Boughs, in which St. Cuthbert's body rested till the completion of the cathedral. The west tower was erected in 1702 by the parishioners, and repaired after its original plan in 1827. Since 1874 this church has been greatly improved. The visitations of the bishop and archdeacons are generally held in this church. The living is a rectory in the deanery of Easington, valued in the Liber Regis at £5, is in the patronage of the Dean and Chapter. The income is about £300 per annum. Rev. Canon W. H. Walter, rector."
The rectory for the church was a short walk down Bow Lane, in the 18th century house which is now the Hatfield College office building. This is a beautiful flemish bonk brick structure, though its age does indicate an even older rectory should have been at this site or close by.
I’ve found a piece on the Christmastide decorations in the church from 1892. The oak panelling inside the church was adorned with holly, lightened by bunches of scarlet everlastings. There was a floral cross over the communion table, with various texts sprawled across the venue:
“Glory to God in the highest”
“God sent forth His son”
“And on earth peace, goodwill”
To revert back to the history of this site, the older construction dates back to 1241, and had partly collapsed in the 1630s and was left derelict until the current iteration. The building we now see however served its purpose until the late 60s, and was renovated into the heritage centre in the mid 70s. A lovely repurposing of a site steeped in spiritual history.
Listing Description


Funnily enough, this is one of the rare occasions the 1850s maps provide a more detailed insight than those in the 1890s. The exquisite plan of 1857 shows the external layout of the church alongside its small grave yard, which still remains as a sort of tranquil garden area. Overall though, the whole area has change very little even since these times. There is little transition between the mid and late 19th century. it does help embody the spiritual influence in the town though. The North & South Bailey's catered for at least 4 chapels, while the offices of the Dean and Chapter stood on the street also.

The 1919 Ordnance Survey delivers a similar vista. In fact, the most notable addition is the War Memorial for the Durham Light Infantry and specifically dedicated to those who served in the Boer War. It dates from 1905.

The church in 2023, in use as a heritage centre.

The cathedral and church in 1947, before Arup's Kingsgate Bridge. Source: Historic England. Aerofilms Collection Historic England Photograph: EAW005524 flown 15/05/1947

Engraving of the church on the North Bailey, undated.