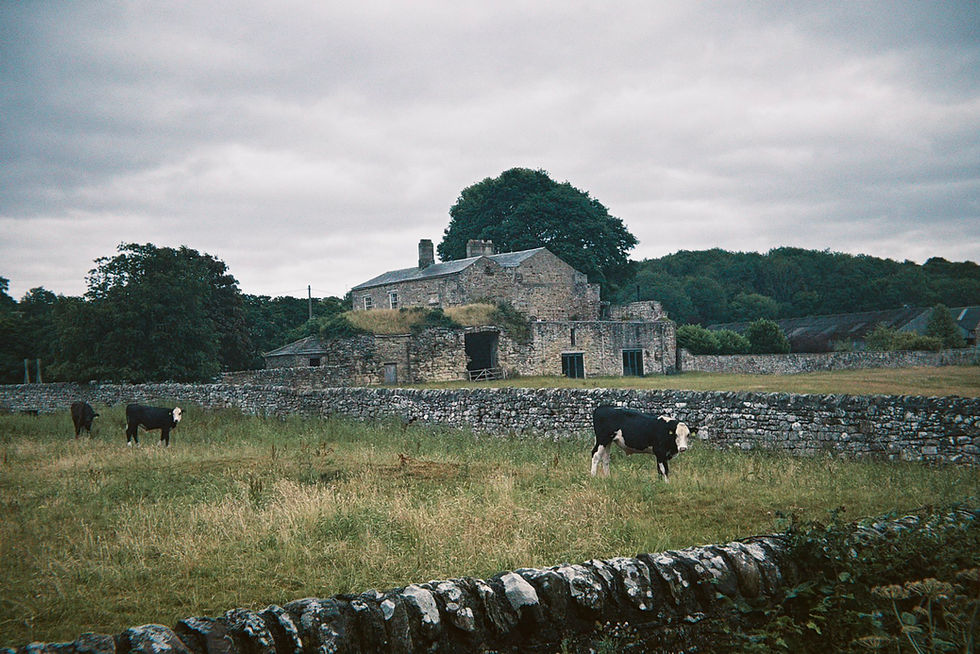
Bradley Hall
Wolsingham
Last Updated:
19 Sept 2025
Wolsingham
54.720486, -1.833031
Site Type:
Fortified House
Origin:
Status:
Partly Preserved
Designer (if known):
Scheduled Monument

There are certainly still remains of Bradley Hall, as you can see below in front of the late 18th century farmhouse.
Bradley Hall was a fortified Manor House, surrounded by a trapezoid moat with its own construction composed of thick outer walls to protect it from marauders and rival families. There were, after all, threats from every direction in these times.
It was first mentioned in the Boldon Book of the 1180s and at that time was owned by the Bradley’s - a somewhat mysterious landowner family who held vast plantations ending up with branches all over the country. Bradley Hall (or Bradley Castle as it’s mentioned sometimes) was their primary seat for some years, though by the 14th century ended up in the hands of Bishop Langley. He was one of the lands more important men, having twice been Lord Chancellor. He crenellated this site, which effectively means he fortified it with long ditches and a moat, though it also retains underground passages and vaults.
It went through many hands in the centuries thereafter - Baron Eure a notable example who loyally defended these lands (and attacked the borderlands) as Commander of the North during uprisings and the Rough Wooing. The Tempest Family also owned it alongside a vast portfolio of other properties in Durham.
You could talk about this place forever given the constant extensions and remodellings, but it’s worth noting it has a quite smart water management system that still exists from the Elizabethan times, which flushed water through drains to rid of waste.
The existing farmhouse today dates from the late 18th century and was an addition to the house which has since been ruined.
Listing Description


Though the first map is fragmented, the 1839 tithe plan of Wolsingham provides us an early glimpse into Bradley Hall. At this time the site only featured two buildings - the main farmhouse and the adjoining ruins as well as presumed stables and gardens to the east. The moat remains are not shown as it's fairly rudimentary, but the farm at Low Bradley and Old Park farm are presented. These are given slightly more detail on the 1861 Ordnance Survey map where we now see half the preserved moat and the other ancillary buildings which make up the complexion of the site. What I presume to be the Elizabethan water system is shown running through the field on the east side which had entirely disappeared by the 1890s as seen below.

The 1890s map shows little change bar a small extension to the outhouse on the north side and the closure of Bradley Mill on the beck. Alongside the hall, the area became known for its chalybeates, or spring waters which you'll see in the grounds of the hall as well as the sulphur spa on the beck itself. Folk will have visited here from the local area to take in its supposed properties which could improve health and wellness.

Bradley Hall's ruins and the farmhouse in July 2025.

Another angle of the farm in July 2025