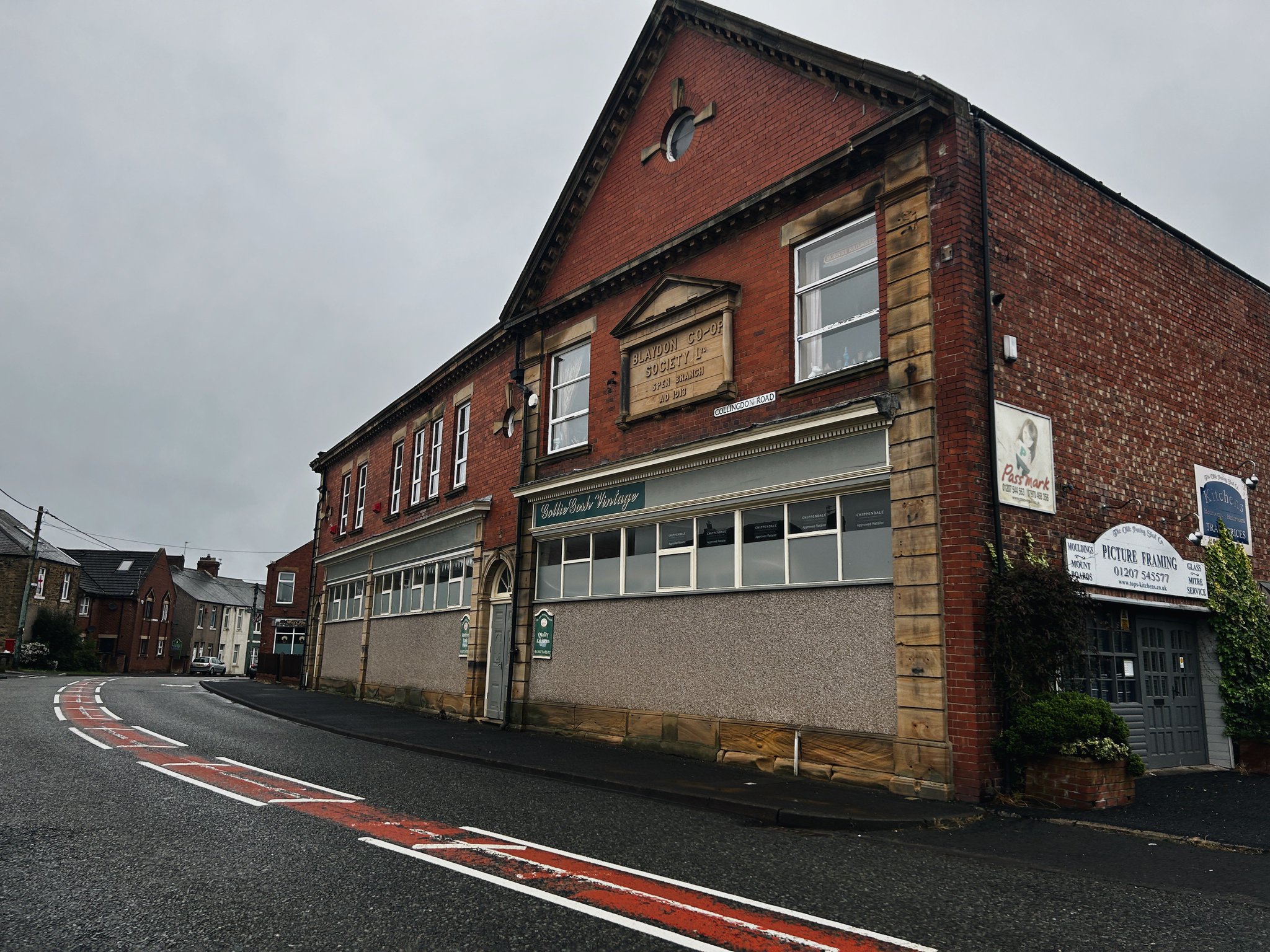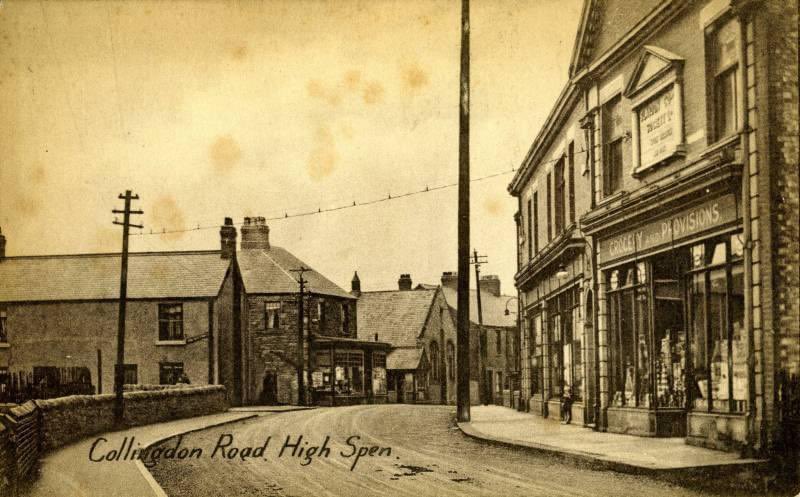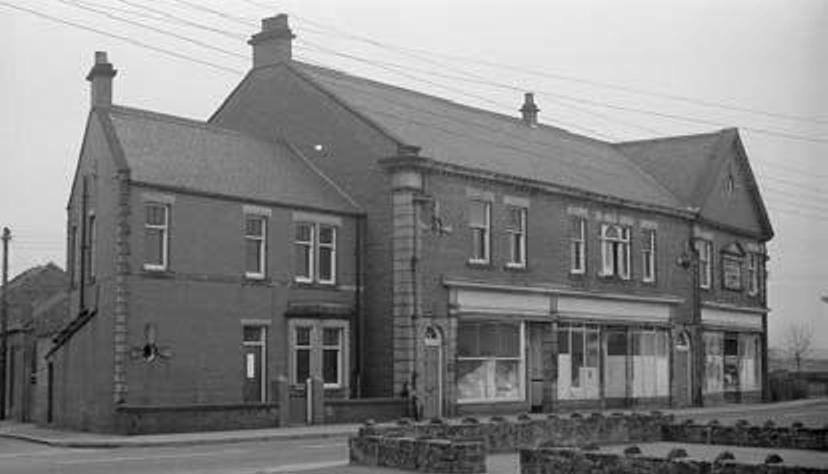
Blaydon Co-Operative, High Spen Branch
High Spen
Last Updated:
13 Aug 2024
High Spen
54.934731, -1.782615
Site Type:
Co-Operative
Origin:
Status:
Extant
Designer (if known):
William Crooks Jnr
Locally Listed

This was the Spen branch of the Blaydon Co-Operative Society. I’ve discussed them in length before, but they’re essentially worker owned organisations which ran shops of many kinds for the betterment of their communities. Their branches were one stop shops for general goods, supplies, groceries and services at prices affordable to the local populace. The modern Co-Op is a successful conglomeration of many of these older societies.
This branch follows quite a typical Co-Op vernacular, built in 1913 with (probably) local red brick and sandstone dressing. William Crooks was the architect, whose father of the same name was chairman of the Northern section of the Cooperative Union.
The building featured several departments as did many - this one with a butchers, drapery, cobblers and a grocer as well as a millinery on the first floor. Alongside this there was a games room, hall, library and reading room within the building, so when we discuss these cooperatives and worker led, they truly provided the glue to stick these pit villages together.
Also, during WWII it was an emergency rest centre and feeding centre as well as holding a stable to the rear for the Auxiliary Fire Service. These emergency centres provided refuge for those bombed out and required help and support - a bit like a wartime Citizens Advice.
Listing Description


Both Ordnance Surveys shown from the 1910s and 1930s depict the Co-Operative to the left on the junction of Spen Road. Both surveys depict a similar scene, with much of the houses from the end of the 19th century especially those stretching south and west. The field opposite was the centre of High Spen's leisure scene, with the Miners Arms hosting pigeon shooting and rabbit coursing here, as well as separately hosting cricket and football matches here. There is little change into the 1930s apart from the gradual claim of land for construction. An omnibus depot was built on old allotments, and the Aged Miners Homes which remain were built. The Bute Pit only had a a decade or so left until closure.

We turn back slightly to the 1890s, before the branch was built. The institute, Palace cinema and this branch was yet to be built but plenty of the pit rows had already sandwiched the Bute Pit. The generations of housing is quite evidence when taking a look at those in the north - Queens Row, North Cross Row etc, with the typical late Victorian terraces around them.

View of the branch in 2024

The branch on the right, with the Grocers closest to shot. Original source unknown.

A view of the branch with the managers house on the left. Original source unknown.