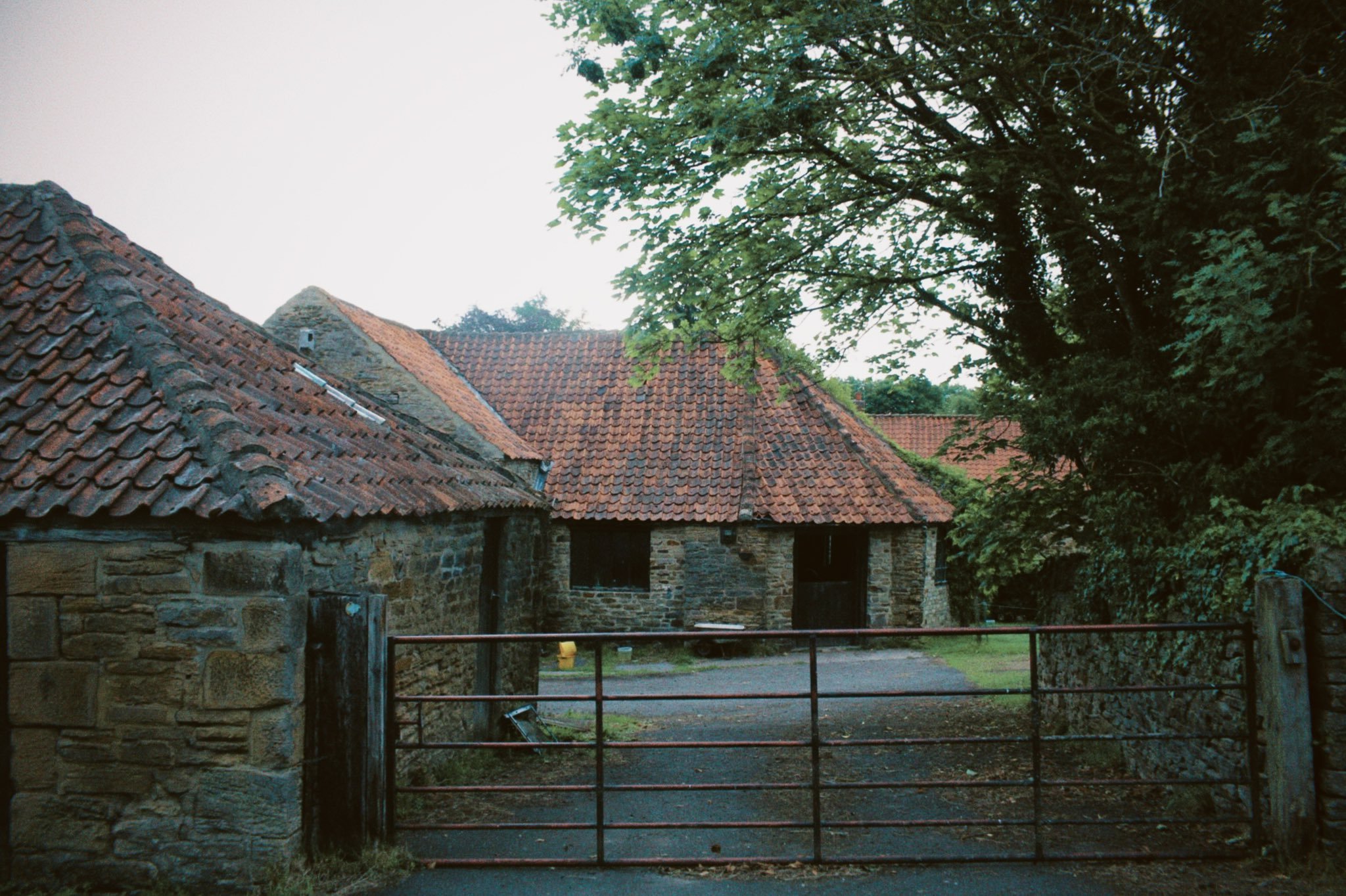
Baxter Wood Farm
Durham
Last Updated:
2 Jul 2025
Durham
54.775118, -1.605982
Site Type:
Farm
Origin:
Status:
Extant
Designer (if known):
Listed Grade II

Just outside Durham at Crossgate Moor is Baxter Wood Farm - a gorgeous jumble of 17th, 18th and 19th century alterations all combining in this lovely big farm complex.
There has probably been a farm here since medieval times, but the lived history of this place is well documented from the 1600s. Peter Smart, the Puritan clergyman reputedly died here. He is well known for disputing advancements in practices at Durham Cathedral such as the use of altars and embroidered copes during ceremony. His preaching's against the changes led him to being shunned and fined, and after refusing to pay the fine he was put to prison in London. He drew up a petition to parliament who agreed his sentence was illegal, and around a decade later he was living here where he subsequently died in the mid 17th century. There are still features of the building from this time such as window frames and a staircase.
Though the farmhouse is the earliest section, the outbuildings peak my interest. There's a whole range of barns and stables at least a couple of centuries old, as well as a lovely gin gang which will previous had horses winding a threshing machine.
The farm in the 19th century still retained 108 acres, though by the latter half the Lanchester Valley Railway sliced through the field. The owner, Mr Edward Pounder, had an auction of stock in the 1880s which exhibits the full inventory at the farm. 6 horses, 33 cattle, 39 sheep, 7 pigs, 100 heads of poultry and duck and a huge array of implements for every task you can imagine. Therefore, it's easy to understand running this place was no easy feat.
Listing Description


The Ordnance Survey plans shown here depict Baxter Wood in the second half of the 19th century. The most dramatic development of course is the advent of the railway, and this one is the Lanchester Valley from Consett over to Durham. Over the course of the few decades between, a spur was added to link to Broompark Colliery, which meant the line to the farm expanded. Previously an underpass was fitted, but it appears once the signal box and extra tracks were fitted an overbridge was added.
A later gin gang also appears to have been installed in the 19th century - the one we see today. Moorsley Bank Paper Mill also appears to have gone out of business by the 1890s.

The city had eventually encroached by the 1850s, though Baxter Wood certainly does still retain its rural feel on the fringes of Durham. This was the last decade or two we find the railway in situ as it had entirely closed down after 1966.

Baxter Wood Farm from the east in June 2025, facing the large farm buildings adjoining the farmhouse on the left. This is likely the early 19th century threshing barn.

The gin gang and associated farm buildings at the rear of the complex in June 2025.

Baxter Wood Farm in 1948. Source: Historic England Archive (RAF photography) raf_cpe_b_uk_10_v_5008 flown 28 March 1948