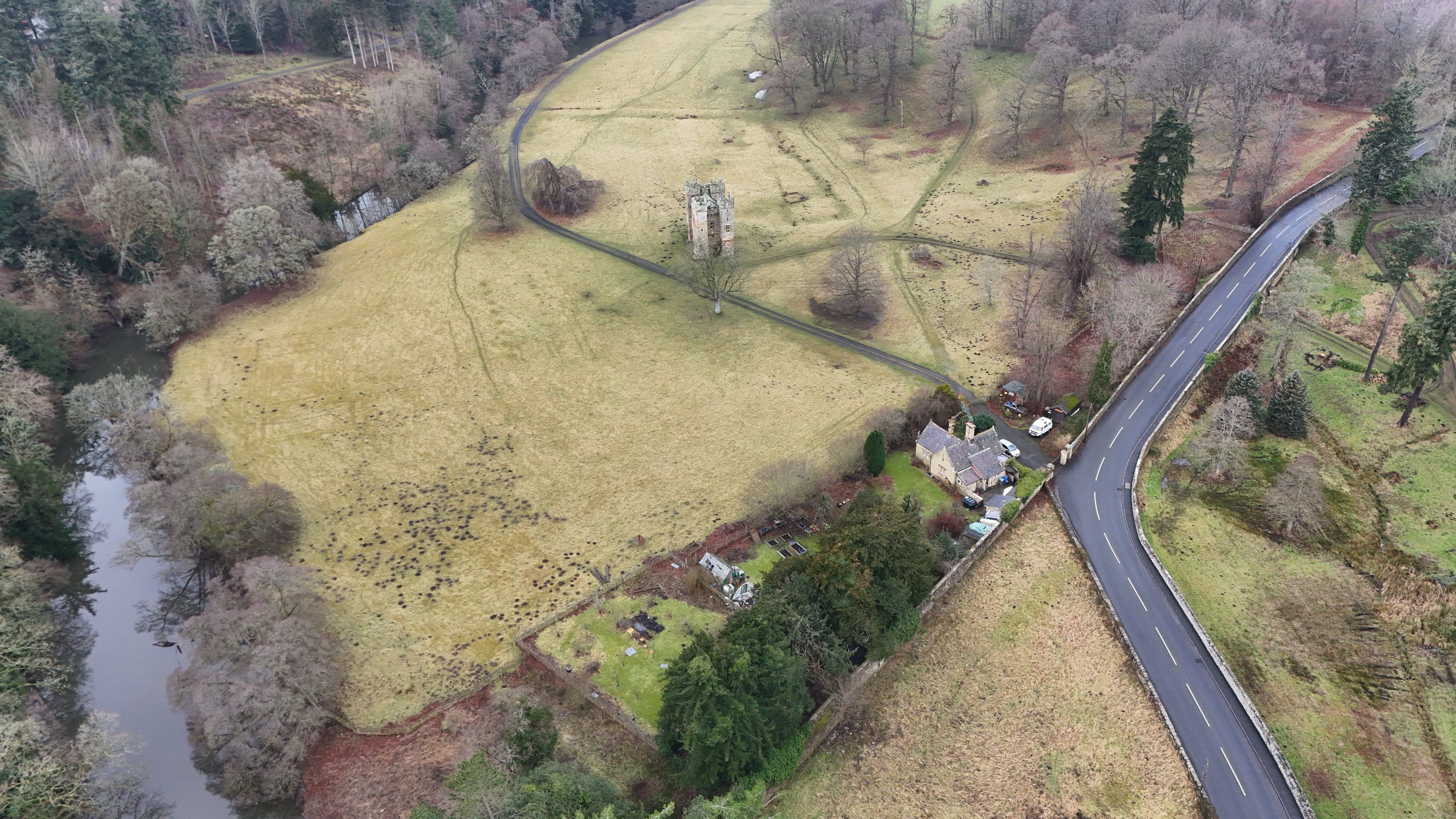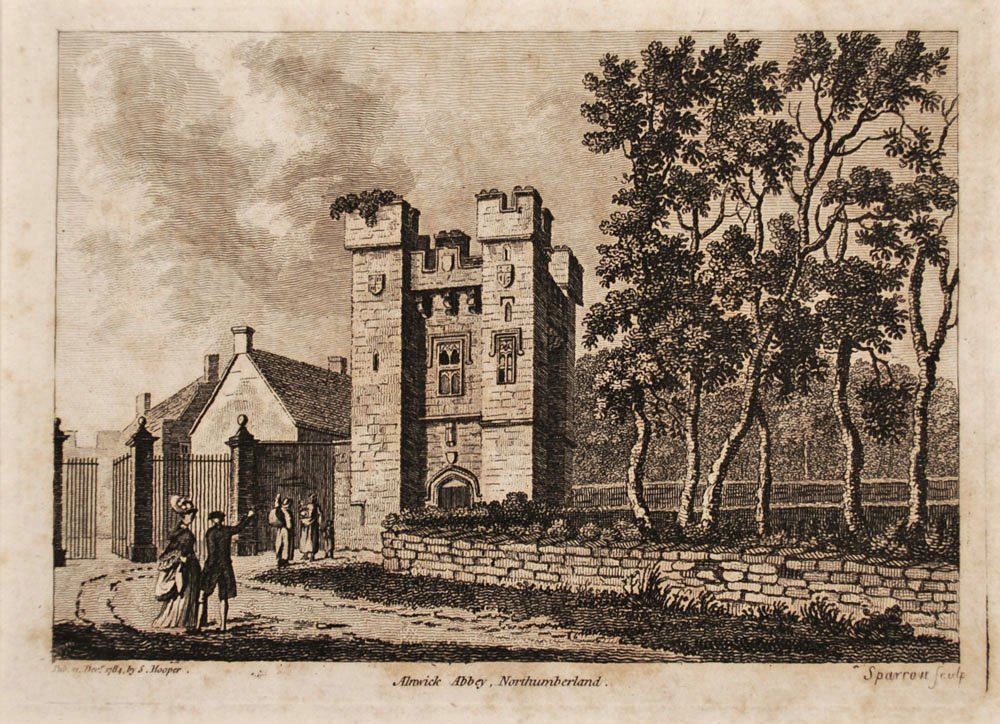
Alnwick Abbey
Alnwick
Last Updated:
28 Feb 2025
Alnwick
55.419832, -1.719394
Site Type:
Abbey
Origin:
Status:
Party Preserved
Designer (if known):
The gatehouse and substantial crop marks survive

Alnwick Abbey is a truly incredible archaeological landmark, and it absolutely took my breath away when I came across it.
This site was established back in the 12th century as a Premonstratensian monastery. They were otherwise known as the White Canons, and originally migrated from Germany arriving on Lincolnshire shores in 1143. This was the daughter site of the Lincolnshire abbey at Brocklesby and founded by Eustace Fitzjohn - one of the most central figures in the north who controlled swathes of land from Bamburgh to Knaresborough and Malton. He became the Lord of Alnwick through his marriage to the daughter of Ivo de Vesci, who originally obtained this land through King William II.
The founding came in 1147 when a letter was addressed to the Bishop of Durham to confirm it, and part of the Lincolnshire order migrated north to build and settle. The site was huge as you can see on the plans to the right - a central church & cloisters with an infirmary, bakehouse, guesthouse and the gatehouse which survives to this day. The abbey itself became a major landowner in the region, alongside a daughter site at Guyzance near Acklington.
Abbots from the site were represented in parliament, and many of the Lords of Alnwick were interred here for eternity.
The dissolution went on to see this site destroyed apart from the gatehouse, which continued to be used for banquets. King James dined here by invitation of Sir Francis Brandling in 1617.
Listing Description


The Ordnance Survey maps of the 1890s and 1950s provide an effectively viewpoint of the Abbey complex and the crop marks which survive in situ. The gatehouse into the site is clearly identified, with the path leading into the main chapel alongside the cloisters and chapter house. The infirmary buildings at the east are shown alongside a network of walls and smaller buildings to the north east. On the opposite site, lodgings are illustrated providing us a fully legible insight into how extensive the grounds were here. The lodge at the east of the site was constructed in the 1820s or 30s forming an entrance into this estate, though the mill that stood here hasn't stood for at least half a century.

An overview of the full site, with the crop marks identifiable even from this distance beneath the gate house. Taken in February 2025.

A closer top down view of the main chapel site, with the nave and cloister very visible. I drew up a rudimentary diagram here: https://x.com/neheritagelib/status/1893593178567033024

Alnwick Abbey in 1784, by Samuel Sparrow. The gatehouse was still used for functions and dinners for guests.