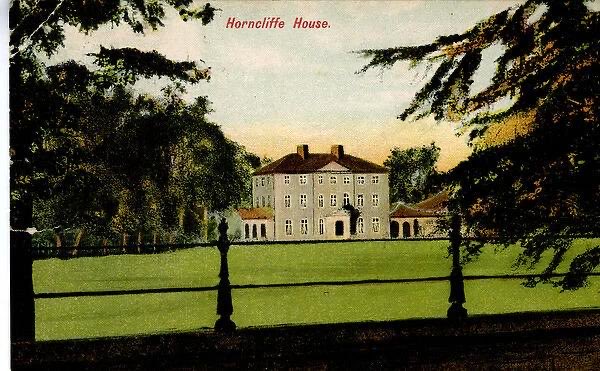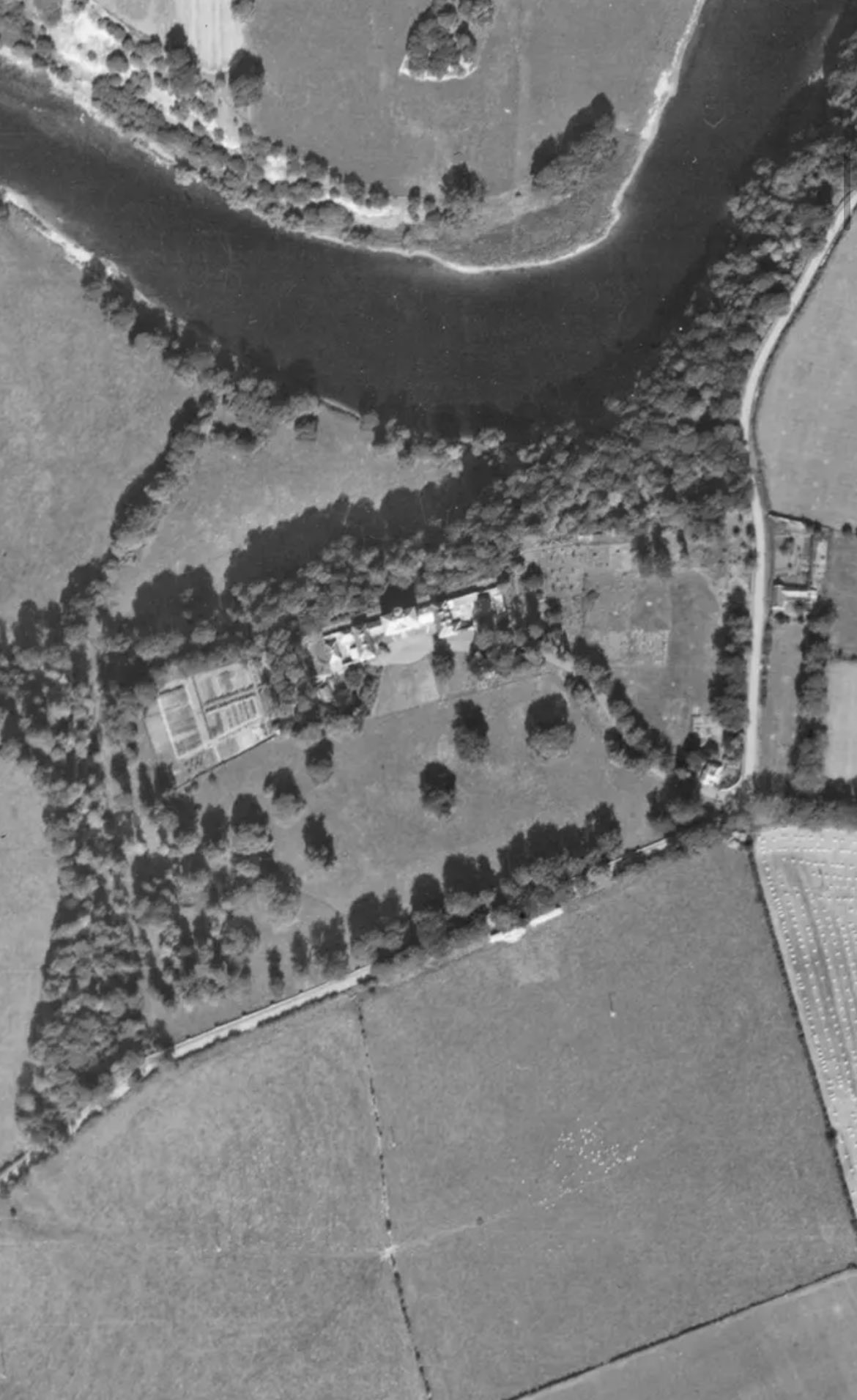
Horncliffe House
Horncliffe, Northumberland
Last Updated:
8 Apr 2024
Horncliffe, Northumberland
55.746159, -2.107563
Site Type:
Country House
Origin:
Status:
Extant
Designer (if known):
Listed Grade II*

Within a few square miles of the Union Chain Bridge there’s a number of country houses and large, centuries old farm estates. Longridge Towers, Ord House, West Ord etc. Another is this one - Horncliffe House.
This one was built in the 1790s for William Alder, a magistrate of the county and also appears to be a spirit merchant. It appears owned much of the estate here wellbefore. A William Alder is referenced as owning Horncliffe in the 1750s, so this probably replaced a much earlier building. His father Ralph Alder, did so before him.
It was to be sold in the 1830s. The advertisement states the mansion had five public rooms, eight lodging rooms, servants hall and rooms, a coach horse stable house and farm offices nearby. At this time the estate was 552 acres - 105 of rich pasture and 36 acres of wood. A corn mill was part of the sale at Horncliffe, a steam threshing machine and shares to a local salmon fishery were also included.
It was later owned by Thomas Allan, senior partner of the Tweed Saw Mills in Berwick and later Mayor, Alderman and Chief Magistrate. His passing in the 1890s led to it being owned by the Grey family.
Edward Grey lived here - the leading driver of foreign policy in Britain in the 1900s and the 1910s. He was ambassador to the US, Secretary of State for Foreign Affairs and MP for Berwick for 30 years.
More recently, it’s been an old people’s home!
Listing Description


The Ordnance Survey maps shown illustrate Horncliffe House in both the 1860s and 1890s. The environment changed little at this time, and the same to an extent today. Many of these buildings also survive - Cleekhimin remains, as does Loan End House and Bankhead Cottage. Horncliffe retains original features from this era inc. the chapel, public house and school. Sadly the rural infrastructure seen such as the sheepfolds, pumps and wells have mostly been destroyed.

A perspective into the 1920s here, again with very few changes. Modernisation took place at the house however - A gasometer was erected at the property to either enable or upgrade the gas supply. Cleekhimin was also renamed to the Priory Cottage.

A view of Horncliffe House from 2024

A hand coloured postcard of Horncliffe House from 1909. Unknown original source.

An aerial shot of the house from 1945. Source: Source Historic England Archive (RAF photography) Historic England Photograph: raf_106g_uk_765_rs_4282 flown 03/09/1945 (3 September 1945)