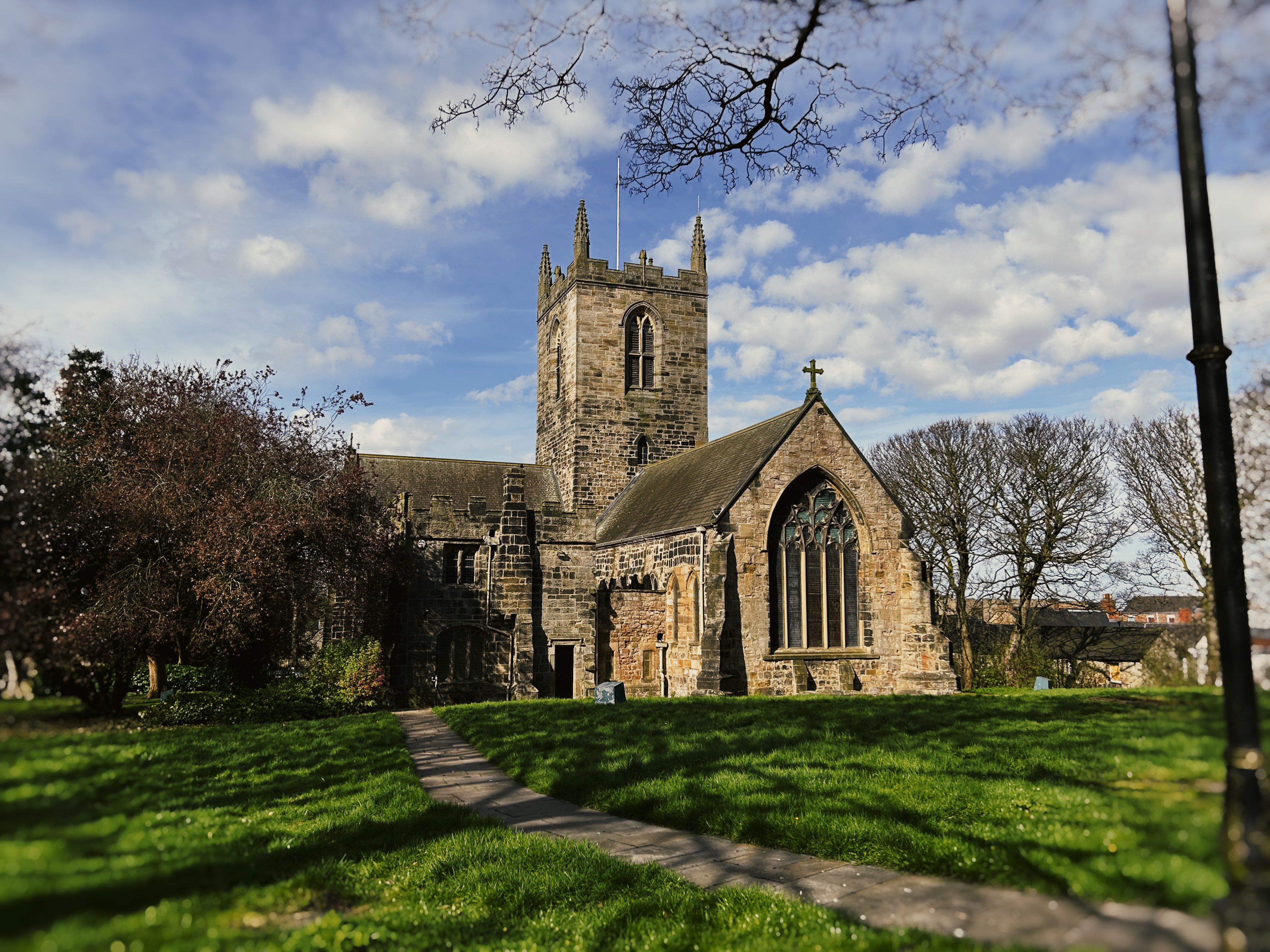
Church of St Michael & All Angels
Houghton-le-Spring, Sunderland
Last Updated:
2 Sept 2024
Houghton-le-Spring, Sunderland
54.842234, -1.469504
Site Type:
Church, Place of Worship
Origin:
Status:
Extant
Designer (if known):
Thomas Hardwick
Grade I Listed

A highlight of Houghton is undoubtedly St Michael & Angels, perched on the hill top over the rectory and the high street.
The earliest parts of this church, the chancel (which is that bit you look towards with the altar when sat in the church) is from the late 12th century. It is said though that it’s generally based on the floor plan of the Saxon church, with the foundations forming the basis of the building.
Like any historic church is a living, breathing thing which is constantly being adapted and remoulded. The arcades of the nave are from the 1300s, the vestries (which is generally like an office) are from the 15th and 19th centuries, and the aisle extensions from the 19th century.
The tomb of Bernard Gilpin sites inside, who was one of the emerging clergymen when Anglicanism really took root in the 16th century. He was the vicar of Norton nr Stockton, but later rector here and endowed the grammar school which sits next door, which forms one of the most complete ecclesiastical complexes in the North East. ✨
-
'A Norman church of the first half of the 12th century existed here - a round-headed window and dorway survive in the north wall of the chancel - but most of the present church is 13th-14th century, of which many features survive. Traces of many later alterations and additions also survive. A "megalithic Roman style sarcophagus" is said to have been situated in the church until the 1960s, when it was moved to the south transcept and then outside the east end of the church.'
- Sitelines
'St Michael & All Angels is of Saxon foundation, the Saxon doorway and walls were discovered during excavations. There are hints of earlier non Christian worship: probable remains of a Roman temple are under the chancel and a whinstone boulder circle suggests a site of Neolithic worship. Today. you can see above ground a mix of Norman, Medieval and Victorian architecture. The present medieval building is set within a conservation area and together with the Kepier Hall and Almshouses is one of the finest examples of ecclesiastical complex in the region. St Michael & All Angels houses the tomb of Bernard Gilpin, the 'Apostle of the North'. Gilpin was Rector of Houghton from 1557 to 1583, a true disciple of Christ.'
- Explorechurches.org
Listing Description


Above are Ordnance Survey illustrations of the church grounds in the latter 19th century. Its status as Houghton's primary place of worship has been unscathed for 700 years previous however. The 1862 edition shows the church and yard over the road from the Rectory and gardens, while just behind was the villages Grammar School. The area had felt an industrial presence even at this point, with Houghton Iron Works just north and Houghton Colliery nearby.
A similar vista can be seen in the 1898 edition, though much more housing has been built to cater for the expansion of the pits and quarries. It seems there is no longer an iron works, though the Grammar school still exist. There are copious public houses surrounding the church yard.

The 1921 map, shows the church and rectory pride in place, though there are subtle changes to the landscape of Houghton. The Grammar School is extant, though an area named 'the lake' is marked without obvious labelling of a body of water. Perhaps someone may have more info on this. Houghton Pit has expanded quite rapidly, and the sidings take up much of the north west end of the village. An ancient earthwork is also noted.

The church in 2024 from the east looking west.

Postcard of St Michaels Church, undated. Referencing the previous illustration, there is a distinct difference in the building.
Source: Millstone Postcards

Engraving of the church by W Davison in 1824. Though revealing little about its surroundings, its spire has clearly been removed and rebuilt, increasing the height to its present state. With that being said, much of the rest of the building looks accurate.
Source: Newcastle University