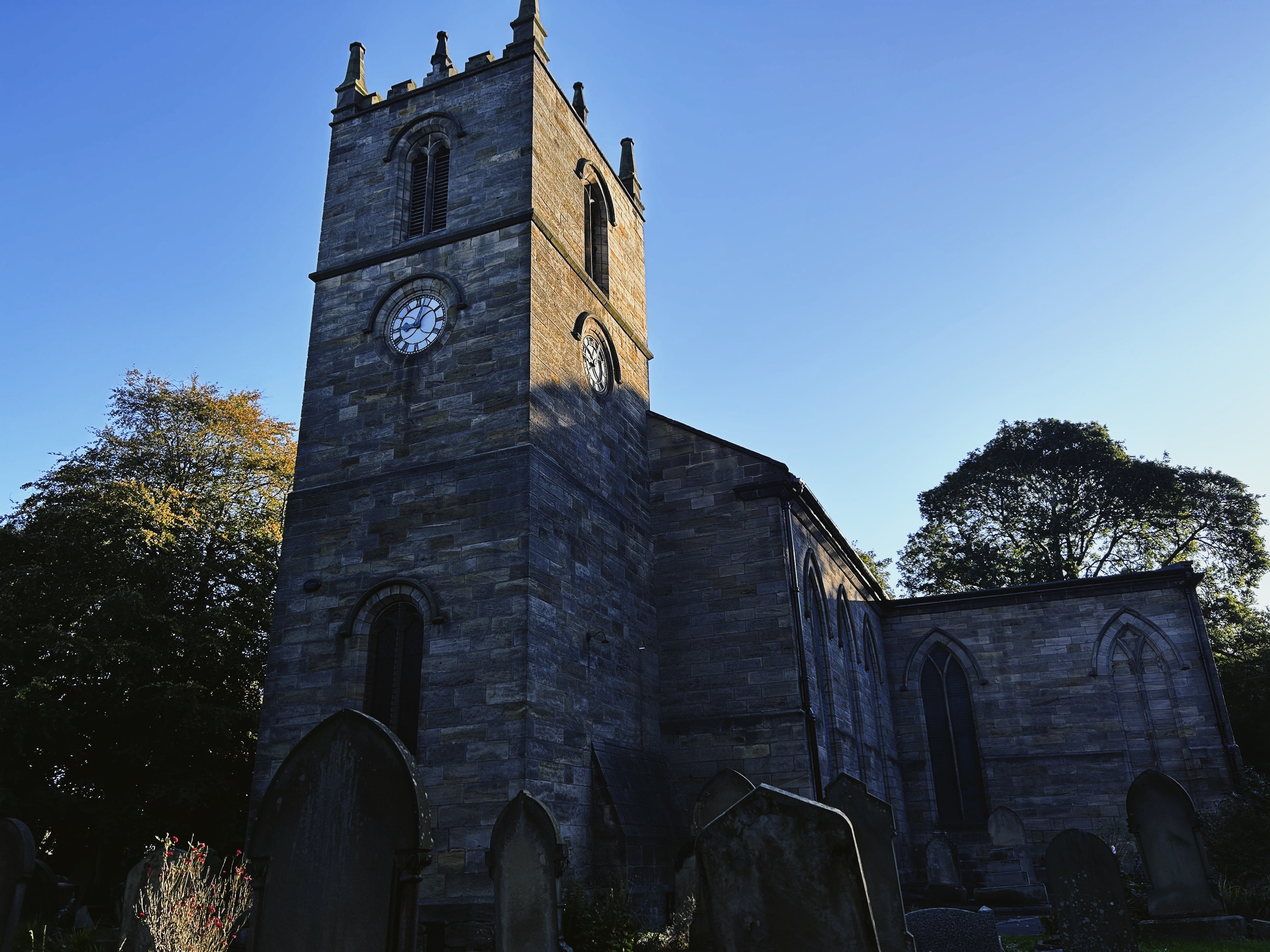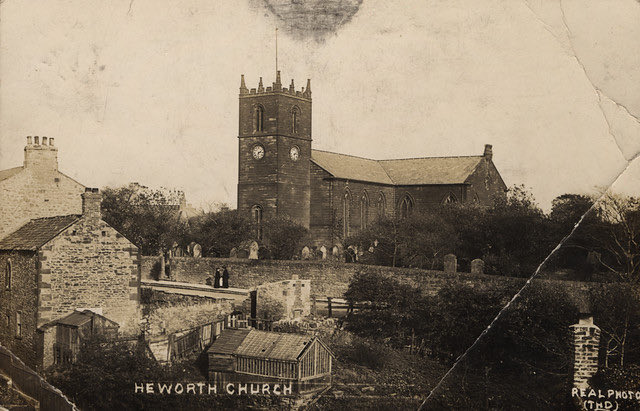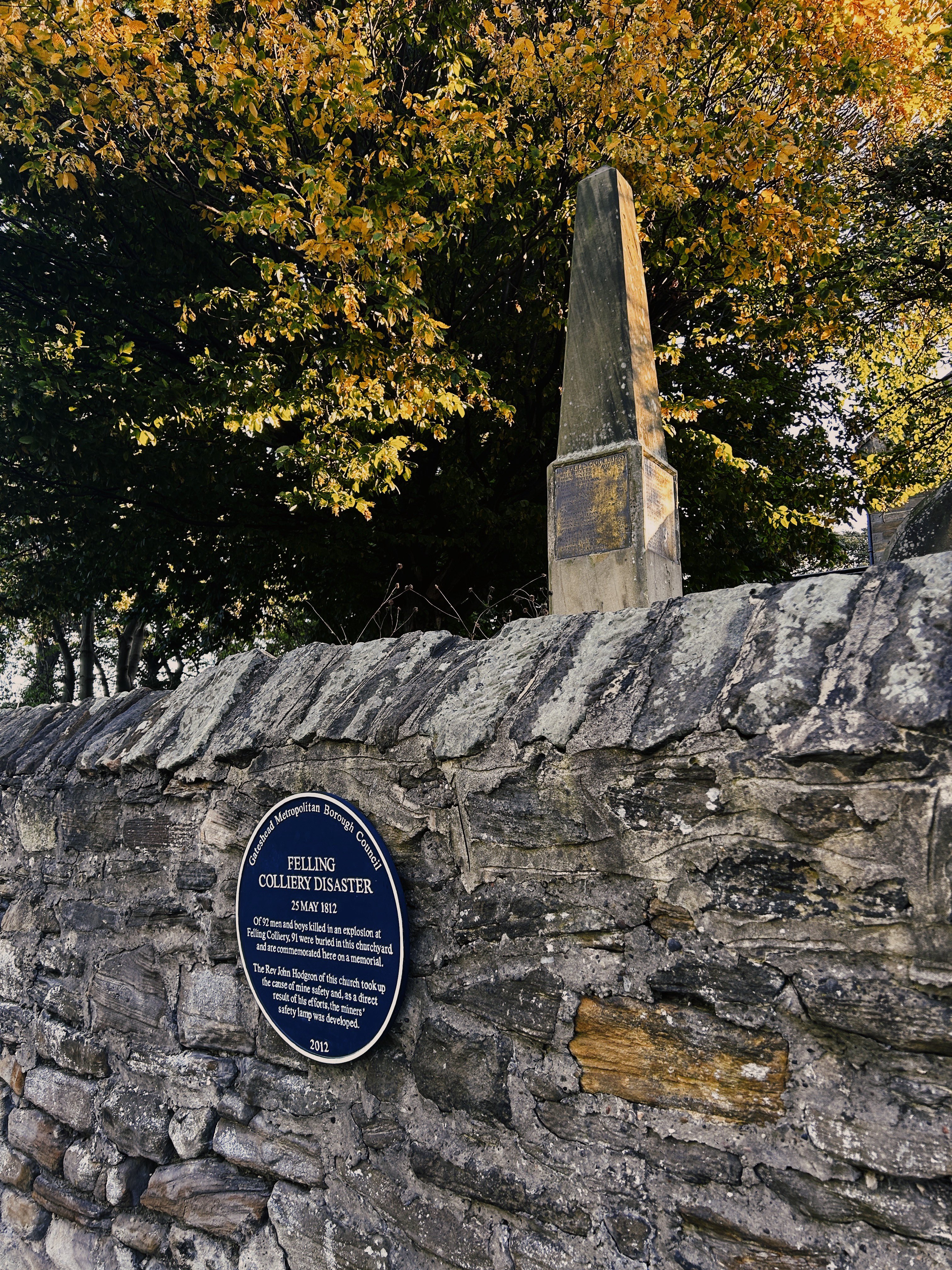
Church of St Mary, Heworth
Heworth, Gateshead
Last Updated:
2 Sept 2024
Heworth, Gateshead
54.951042, -1.553980
Site Type:
Church, Place of Worship
Origin:
Status:
Extant
Designer (if known):
John Stokoe
Listed Grade II

St Mary’s at Heworth sits on holy ground, consecrated as early as the 7th century.
What we see is a construction from 1822, designed by renowned architect John Stokoe. He was the man behind the Moot Hall, the Low & High Lights of N Shields and the old Sunderland Exchange.
There was however a much older church here. It dated from the 7th century as coins were found on the site in 1812 and were believed to be buried underneath the foundation stone. References persist until it was rebuilt in 1684.
In 1711 there was an enlargement of this chapel, though only lasted a century until the lovely building we know was constructed.
This site is just as sacred and old as Jarrow.
The yard features a number of significant burials and monuments - one such is the Haddon tomb. Carved in stone are 3 children in a four posted bed - dedicated to William, George and their sister whose name has unreadable. It was built by their father Joseph, who died 1721. This can be seen next to the entrance into the church.
It also features one of the earliest colliery disaster memorials in the world, commemorating the 91 people that lost their life in a huge explosion at the Felling Pit in 1812. This includes a little 8 year old boy named Thomas Gordon. The names are inscribed on bronze plaques around the obelisk. Many of the deceased are just so young, but the tragedy led to the acceleration of safer working conditions for miners. The Heworth Rector John Hodgson formed a committee to promote the use of safety lamps in pits.
Before, during and even after the disaster naked flames would be used to illuminate the tunnels. Coal dust is incredibly flammable, and with little ventilation collieries would more often than not face dire disasters like this. Lamps which trapped the flame mitigated the consequences. Disasters still happened at places like St Hilda, but it was key in acknowledging that pitmens lives mattered. Thankfully we still commemorate this disaster today
Listing Description


Both plans above illustrate the Nether Heworth area between the 1820s and 1850s. "Nether" effectively means below, meaning it was south of the original Heworth settlement at Heworth Shore which became a much more industrial area in the 19th century. The only buildings we may recognise from the 1826 plan is the church (brand new at this time) and Nether Neworth Hall over the road, though unlabelled. This is one of the few maps of the area predating the railway, so gives us a great insight in the original formation of the village.
Part of the rectangular building next to "Chapel Garth" (named after the chapel predating the church) may still exist. There is a much older structure at the rear of The Swan. It may have been a smithy or an older coaching inn, given its locality on the road to Sunderland.

The 1897 survey depicts an area little transformed by the industrial revolution. Ridley Terrace is the most notable inclusion, which was the first row of terraces on Sunderland Road between Felling and Heworth. Apart from this, sweeping change didn't really come to Heworth until the 20s and 30s when large scale suburban development enveloped the village on both sides.

Church of St Mary, 2023

The church from Shields Road in the early 20th century. Source: Newcastle Libraries

The Felling Colliery Disaster Memorial on the west side of the yard.