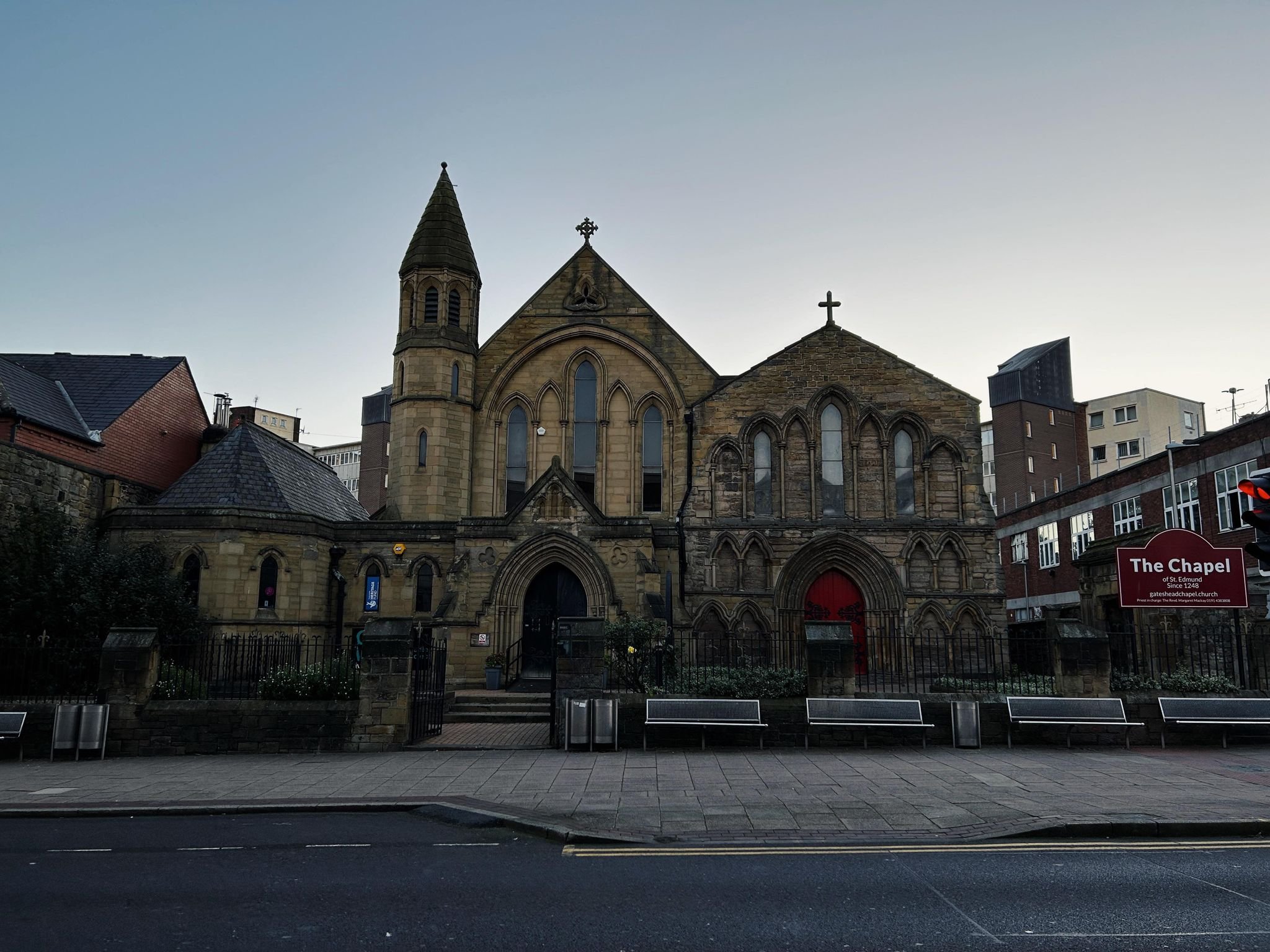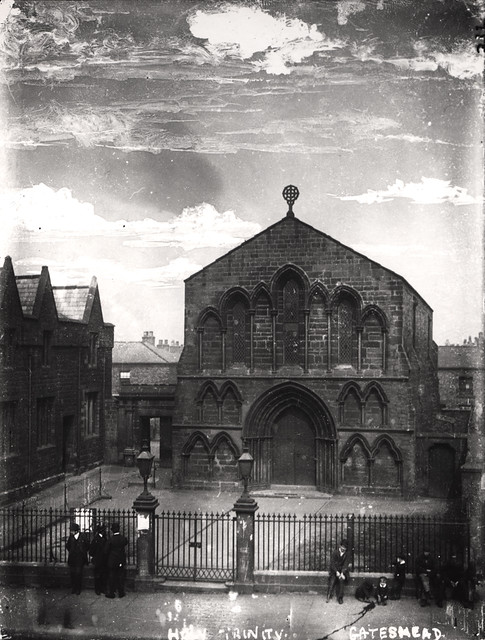
Chapel of St Edmund
Gateshead
Last Updated:
2 Sept 2024
Gateshead
54.962232, -1.600120
Site Type:
Church, Place of Worship, Hospital
Origin:
Status:
Extant
Designer (if known):
Listed Grade I

The Chapel of St Edmund - a remarkable survivor from (at least) the 13th century bolted on to the fine construction of 1894.
It was also a hospital in the medieval sense - I.e a place of refuge, education and sanctuary. Quite similar to a community centre which it's become. The hospital was established in the 13th century by Bishop Nicholas de Farnham consisting of a buttery, chapel, kitchen, brewhouse, granary and a few other bits - the centre of a slowly growing community.
It fell out of use in the 16th century, aiding its survival after the dissolution. In the coming centuries it was restored and extended, with the final restoration producing this lovely patchwork of medieval and 19th century masonry.
There was originally a mansion in front of the chapel named Gateshead House, built in the 16th century and owned by William Riddell. It was burnt down by an angry mob in 1746 during the Jacobite Rising. The Elizabethan Gateway still exists on the site of the property, though not in its original site. The location of the gateway can be seen on the older shot below. Also, interestingly, the cross has been moved to the newer iteration next door and a replacement added onto the older building. Not just that, but parts of it removed too. Wonder if it got damaged?
Listing Description


There is only subtle difference in density between Gateshead of the 1860s and Gateshead of the 1910s. Though many of the buildings had been demolished and replaced, the church remained as a central pillar of the town through these decades. Gateshead had already heavily densified by the early 19th century given its status as a town on the Great North Road and the various industries that lined the river. This is aided by the sheer extent of terraces, public houses and developing amenities into the 20th century. Theatres, schools and more chapels all popped up at this time.
Course, much of the open space had been replaced. The allotment areas around Park Lane were gone in the late 19th century.

The church became the Holy Trinity, part of John Dobson's work in 1837 and the large redevelopment in the 1890s. Tramlines had consumed many of the roads in the central Gateshead area by the 30s, and new housing was slowly replacing the Victorian terraces. The Close Engineering Works, which produced pneumatic tools in the 30s and bomb casings, gun barrels etc during wartime had further expanded.

Both the 13th c and 19th c buildings can be seen here. *Please note AI has been used to remove a sign in the foreground.

The church pre-1890s. Source: Gateshead Local History

Gateshead High Street in the 1920s. Unknown original source.