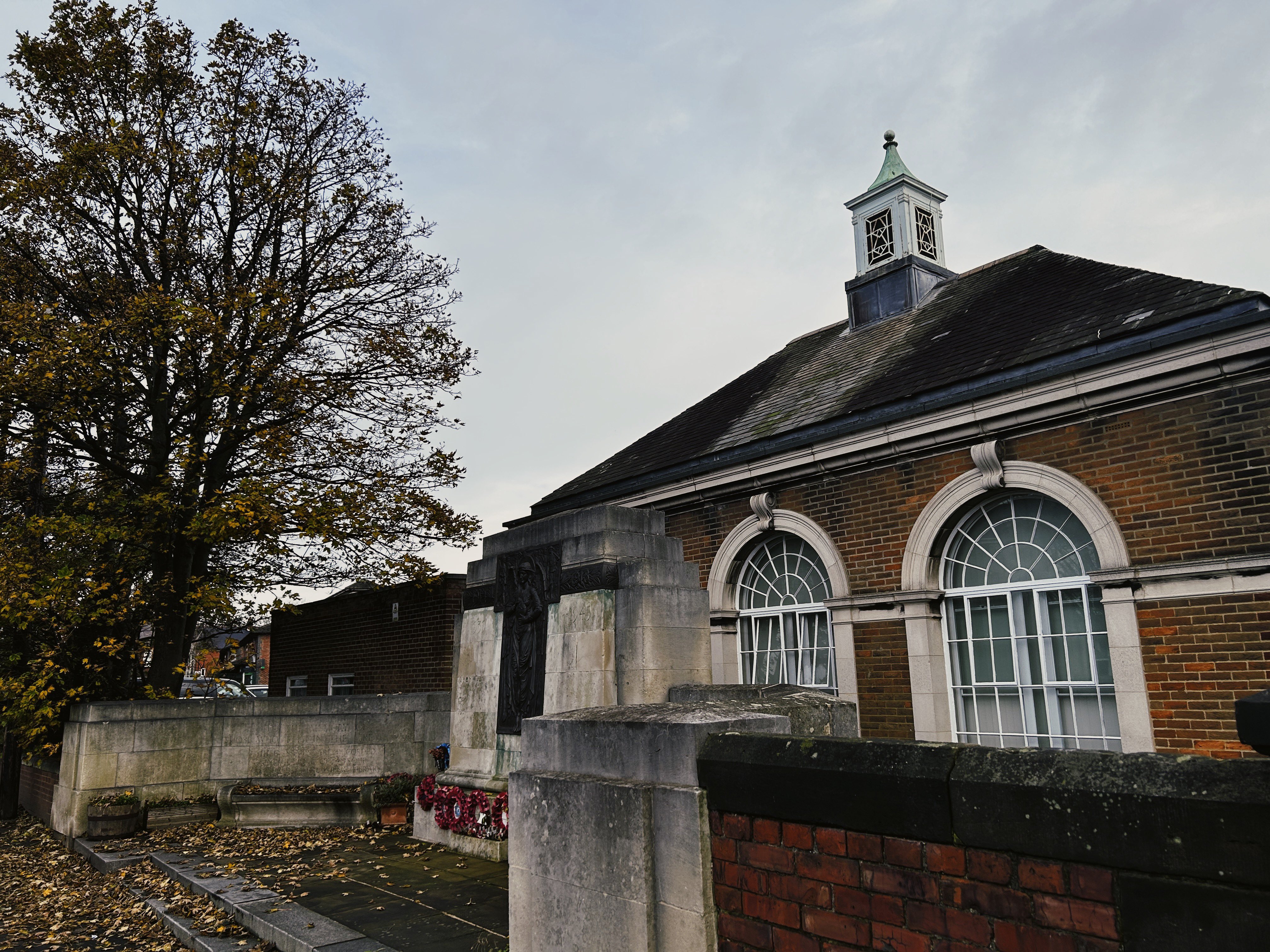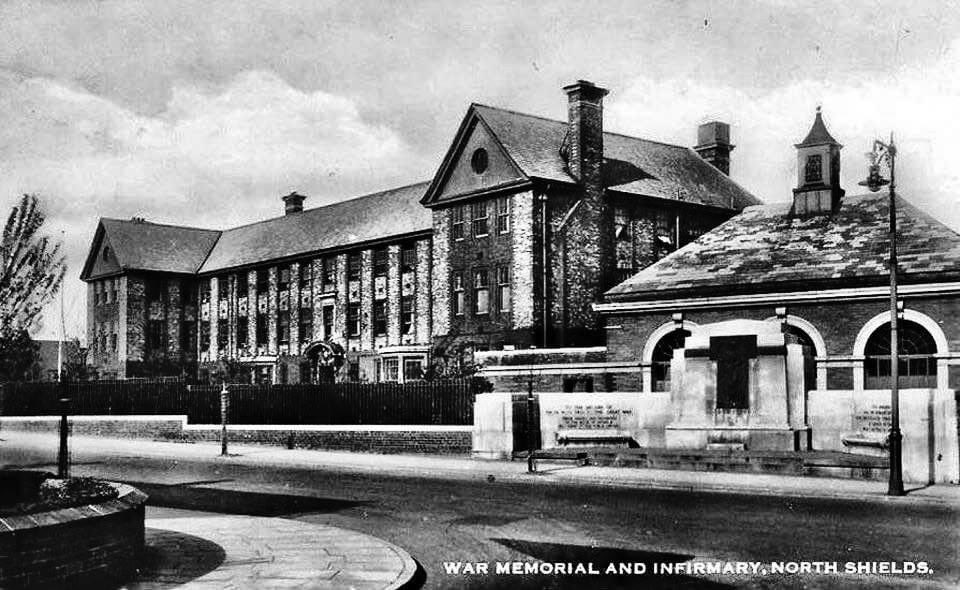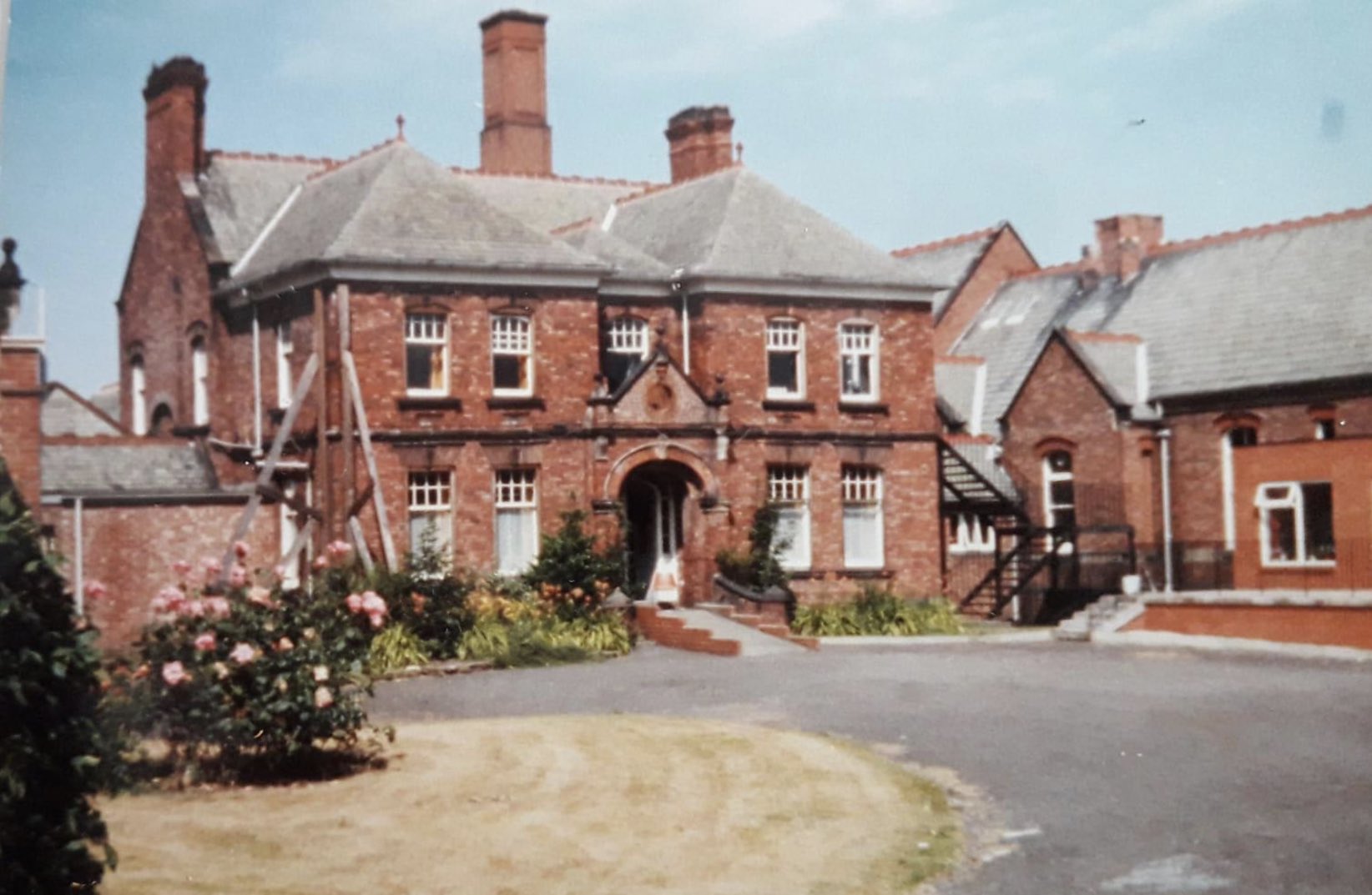
North Shields
Tynemouth Jubilee Infirmary
Last Updated:
24 Nov 2023
North Shields
This is a
Hospital
55.010226, -1.456696
Founded in
Current status is
Partly Preserved
Designer (if known):
FRN Haswell (Original infirmary), Cackett, Burns, Dick & MacKellar (Outpatients building)

Listed Grade II
Demolished over 20 years ago - this was the site of the Tynemouth Jubilee Infirmary.
The building in the foreground of the above photograph is the last surviving structure - the outpatients building, designed by Cackett, Burns, Dick & Mackellar in 1932. A lovely example of an inter-war Portland Stone public service building, similar to the Byker Sun Ray Clinic. It was funded through a bequest of £15,000 by Mrs Elizabeth Wilson of Easby House and featured a waiting hall, consulting, examination and dressing rooms, 2 massage rooms, an operating theatre together with anaesthetising and sterilising rooms, and a laboratory. Mrs Wilson had died 4 years previous, and wanted this built as a memorial to her brother John Nicholson, a shipowner, her mother Mrs Catherine Wilson, her brother in law Mr George Cleugh, shipowner, and his wife Mrs C E Cleugh.
The Infirmary itself had quite an illustrious history. Building commenced in 1887, after being mooted for quite a while by the the Tynemouth Infirmary and Benevolent Society.
They started life as a flower mission in 1875 - quite literally visiting the homes of the ill with flowers and gods word. A very primitive form of Victorian social care funded by donations. Their first depot was in a house owned by Mrs Cowell, and their first proper headquarters was at 66 Howard Street and later Dockwray Square.
It was public subscription that saw the construction of the infirmary on a previously vacant small grass field on Hawkeys Lane. It was sited here to be away from the smokiness of the town, and provided ample space to expand as is the case in the 1925.
There would be a male and female ward, each with 8 beds and a small separation ward. There was also a matrons room, kitchen, scullery and pantry.
Nowadays there is only the outpatients building, its war memorial and a fragment of the 1924 infirmary extension very close by. The site is now occupied by an Aldi, which opened this year, and an ambulance station. The 1925 extension was demolished in 2000.
Listing Description (if available)


Both maps illustrate the infirmary before and after the extensions of the 1920s. In the 1890s, this site was still on the fringes of North Shields. Public utilities like the water reservoirs, the Corporation Yard (effectively a council depot) were located here between the edge of the town and Chirton to the west. The space gives ample room for a new hospital, and a pleasant environment for patients.
The next decades saw a huge expansion in the town boundaries however. Dwellings were needed to accomodate the ever growing demand of the growing industries like shipyards and collieries. This resulted in neighbouring villages being consumed into suburbia. This is evident when we explore the surroundings of the hospital and the new ameneties, such as the Appleby Park football ground, schools and churches.

Here's a look back into the area before the hospital in 1865. Hawkey's Lane was the primary access north to Preston Village. Preston Colliery was located on the lane which became Appleby Park, as well as a couple of cottages such as Camp Cottage and Hunt Hill Cottage.

The outpatients building and war memorial in 2023

The grand 1920s extension to the infirmary on this undated shot. Unknown source.

The original infirmary in an undated shot. Unknown source.
