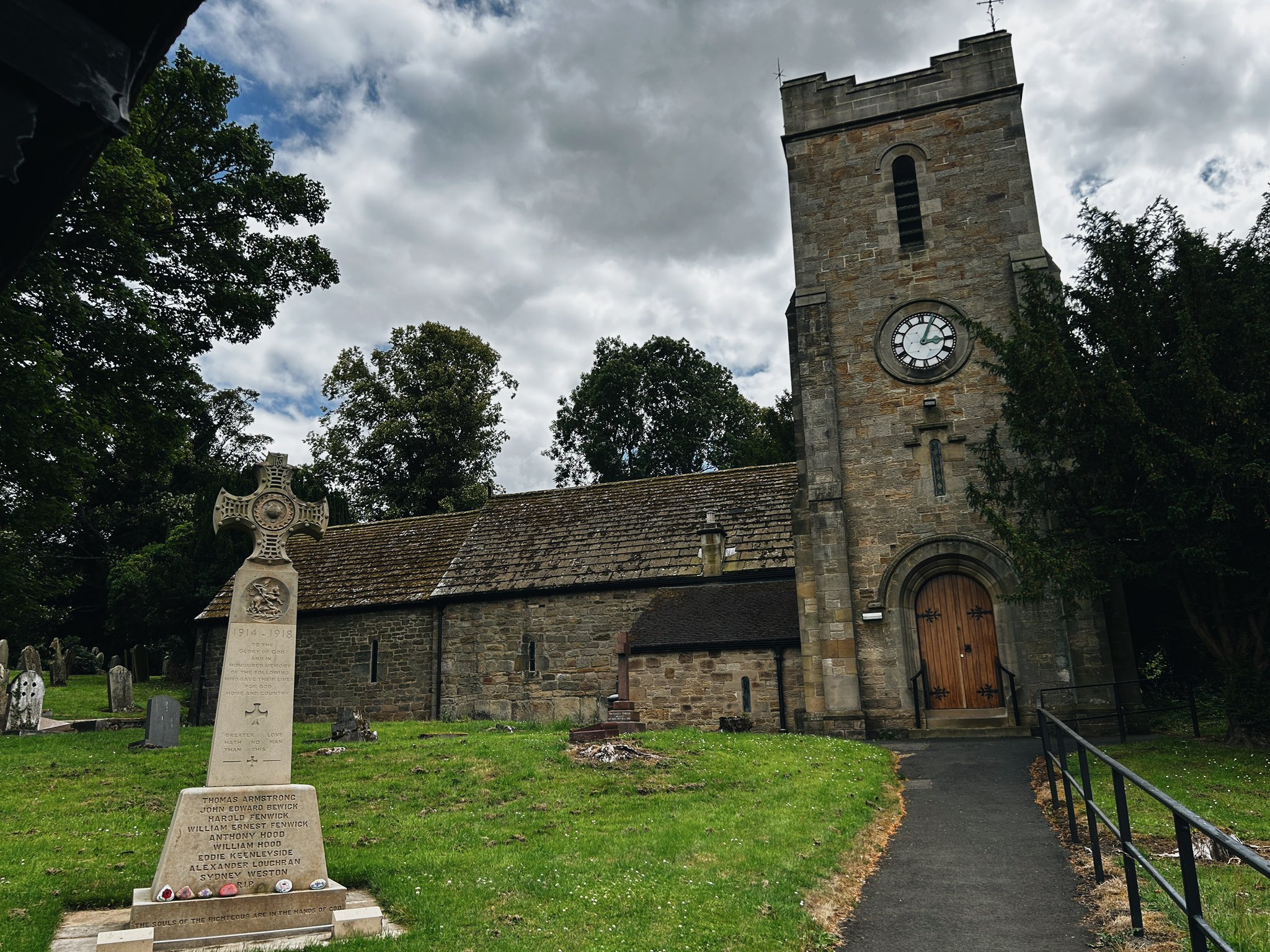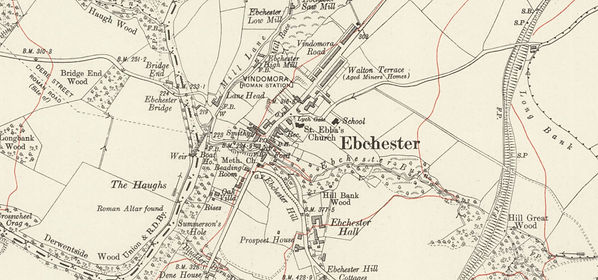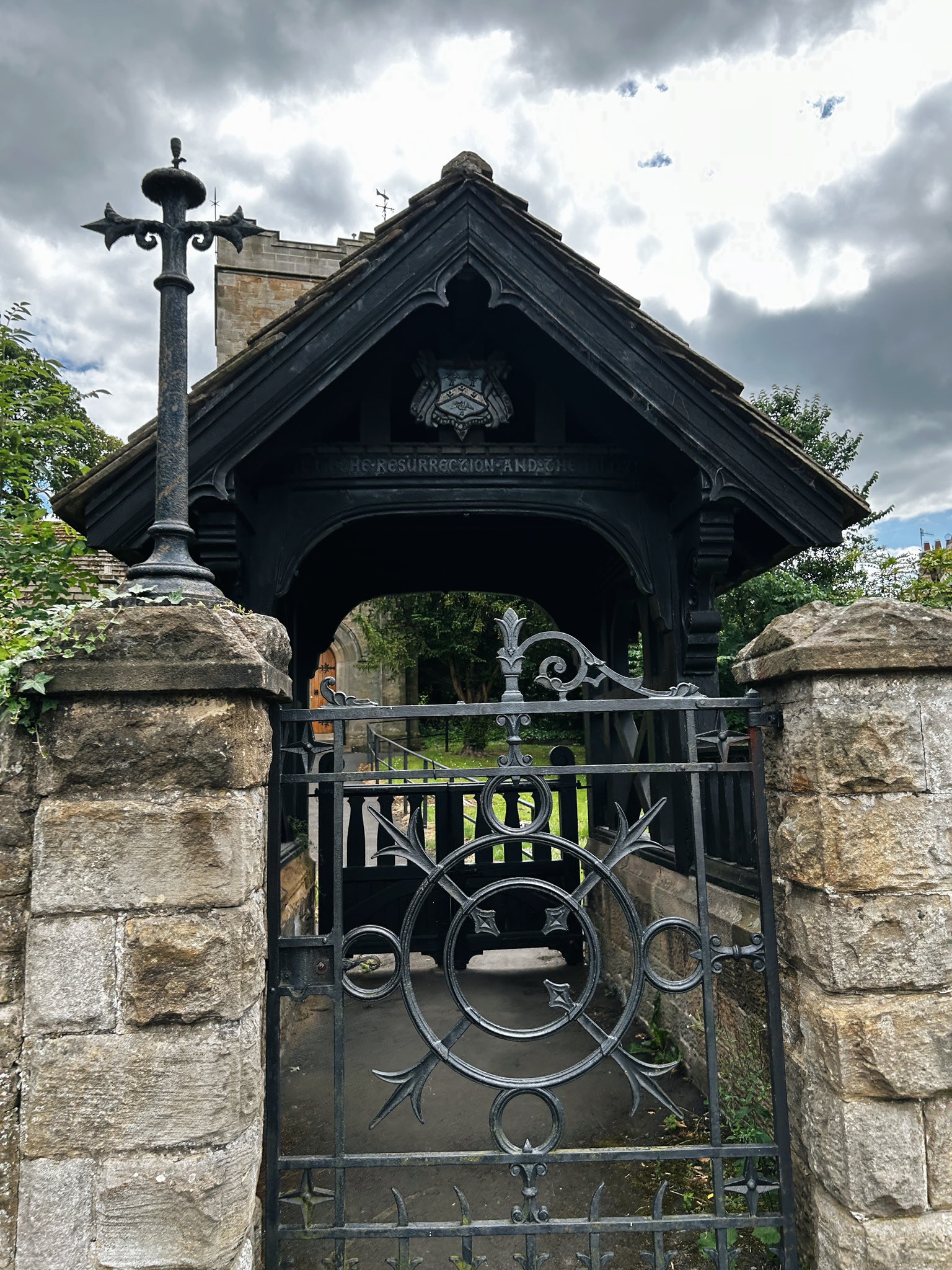
Ebchester, County Durham
St Ebba's Church, Ebchester
Last Updated:
4 Oct 2024
Ebchester, County Durham
This is a
Church
54.893696, -1.839924
Founded in
Current status is
Extant
Designer (if known):
C H Fowler (rebuild)

Listed Grade II*
Around this area, you across a lot of buildings made of Roman quarried stone. St Ebba’s at Ebchester is certainly no exception, standing right on top of an old Roman fort!
Much of what we see is the rebuild of 1892 and the 1910 tower, however much of the core dates from the 12th century. The first iteration was founded in the late 1100s under the Bishop Puiset of Durham, on land provided by the Diocese to Sherburn Hospital. Priests from Sherburn would serve the church, with both William and Robert de Ebchester becoming priors of Durham in 1446 and 1478.
The church is devoted to St Ebba a noblewoman and abbess who presided over Coldingham Priory near Berwick on the Scottish Borders. When this church was founded, dedication to a regional saint was found to be acceptable.
Stone was sourced from the Vindomara fort, and a Roman altar can still be seen built into the porch wall. Sadly I didn't have chance to go inside, however looking at photos its medieval ambience is still apparently with a low timber roof and boxy rectangular nave.
Vindomara Fort stands under the church, as well as much of Front Street and the west of the road. The war memorial outside the church is also listed.
The iron gate is a gorgeous little addition too!
Listing Description (if available)


Both maps above illustrate the church and its environs through the latter half of the 19th century.
Post-Roman times, the village has always been a small settlement and only recently felt like more of a conurbation of industrial Consett. The map surveyed in 1857 delivers this well, with the church surrounded by typical village amenities such as Ebchester Mill, farmhouses and the local well. A Wesleyan Methodist Chapel had also been constructed in the village, which follows the trend for much of the coaly North East. There was a colliery just north of the village between the 1830s and 1860s, which may provide the need for this chapel (https://www.northeastheritagelibrary.co.uk/coalsarchive/ebc01a/ebchester-main-colliery).
By the 1890s, the railway and further small scale coal mining had reached Ebchester on top of Ebchester Hill. This provided the impetus for expansion, though it hadn't occured at this point except for a few additional cottages and Ebchester Hall, now a nursing home.

The Ordnance Survey map from 1923 provides greater insight into the expansion of the village. Aged miners homes had been constructed at the north end of the village, as well as more local amenities like a reading room and smithy (though this may have just been unlabelled in previous maps).

St Ebba's in 2023, with the listed War Memorial also shown.

The beautiful iron gate and lychgate in front of the church in 2023
